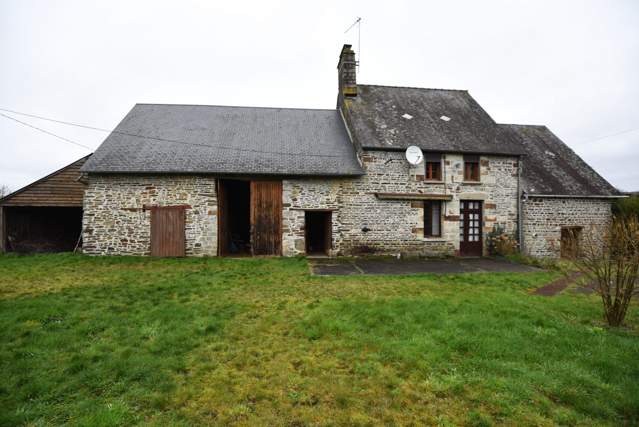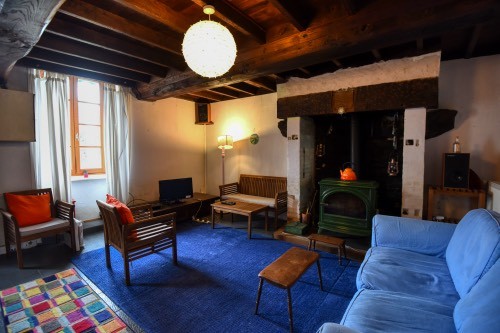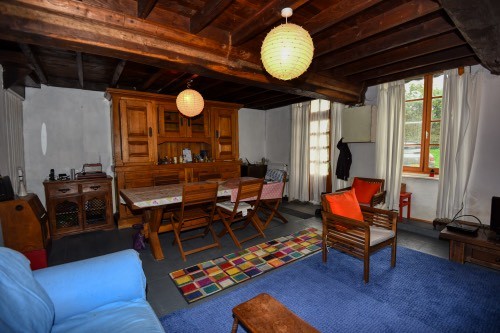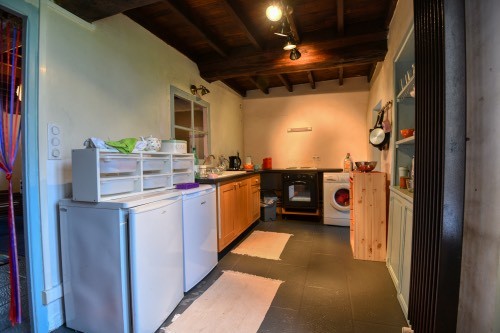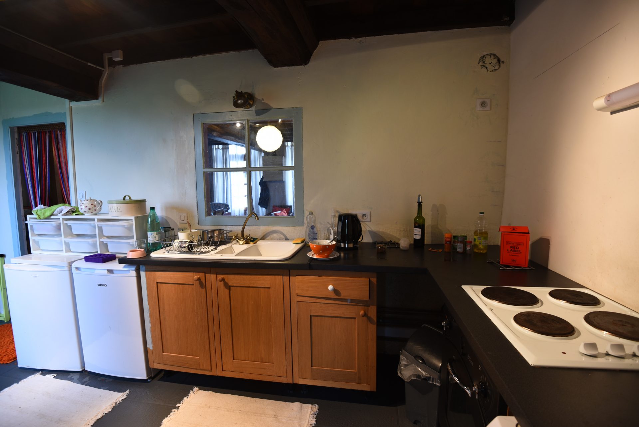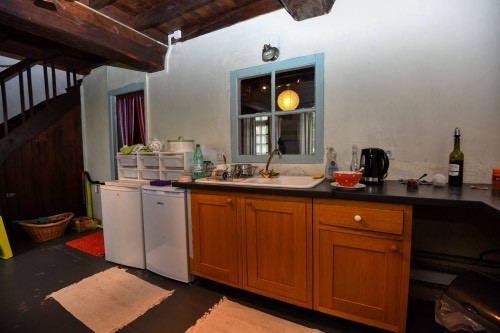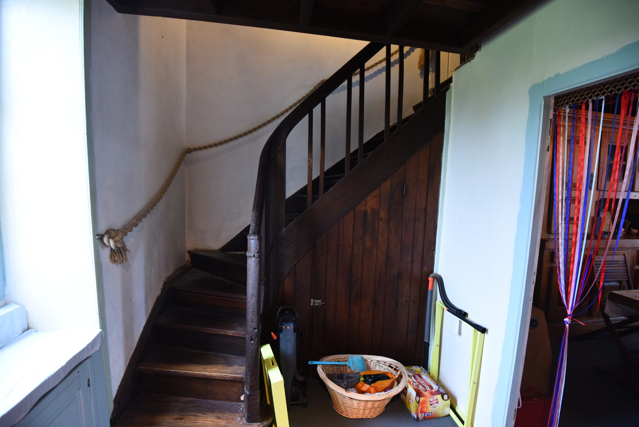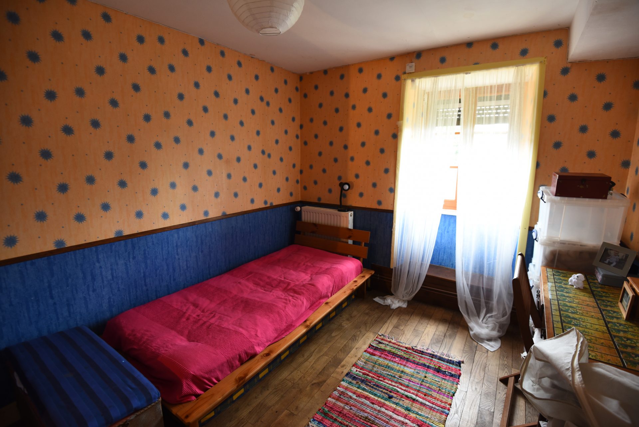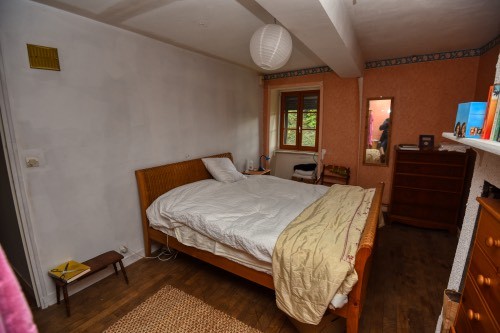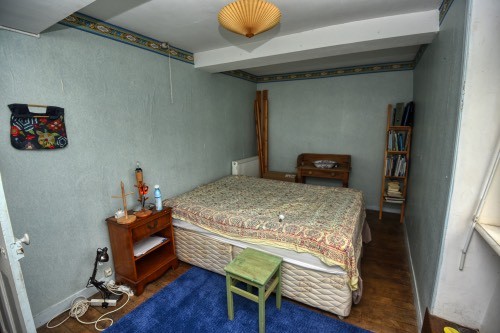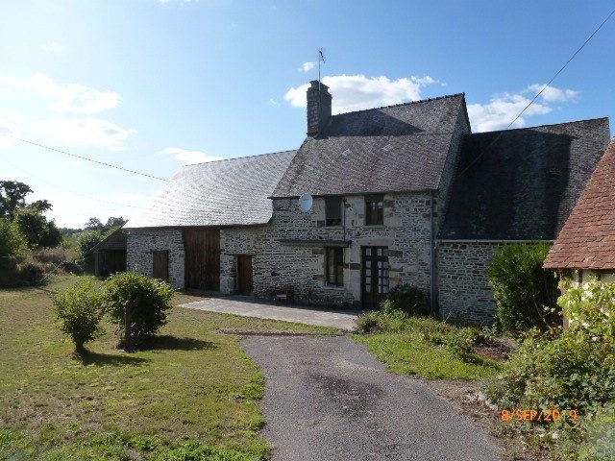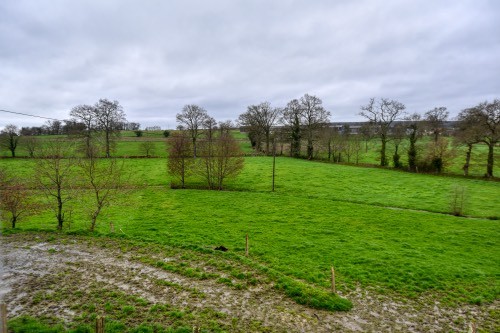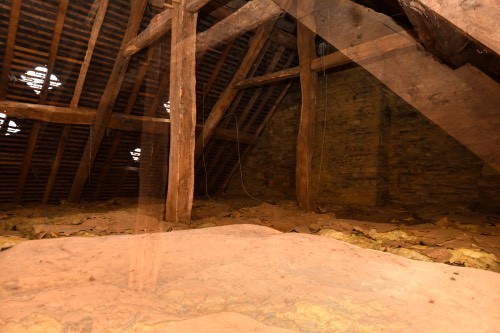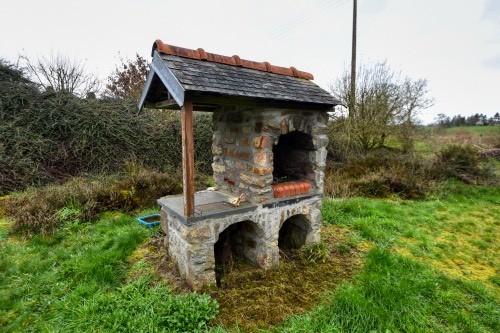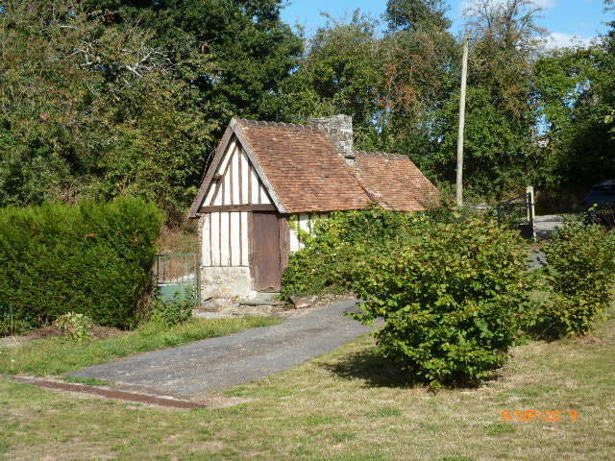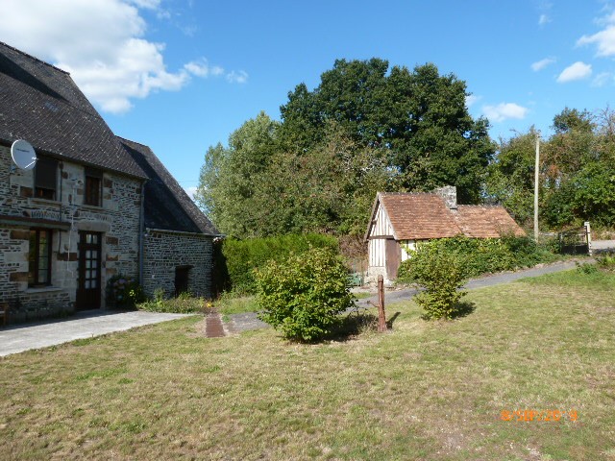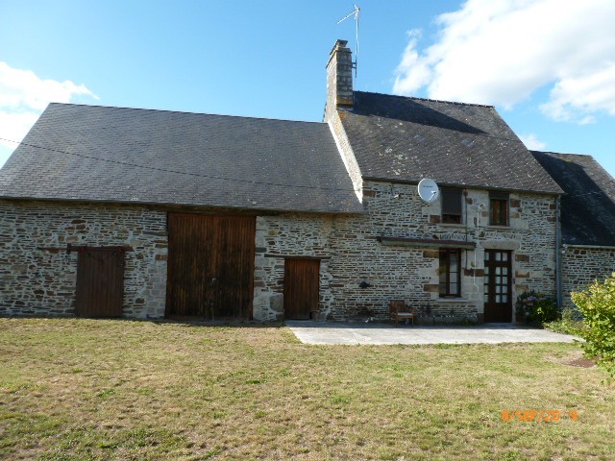
Farmhouse with outbuildings in quiet position in Normandy
Manche
€65,000 
Property reference: SIF - 001292
Features
- Habitable Space: 86m²
- Land Area: 1,800m²
- Bedrooms: 3
- Broadband
- Garage
- Off-road parking space
- Outbuildings
- Views
Since Listed: 4999 Page Views
Farmhouse with outbuildings in quiet position in Normandy
This detached house stands on it own, surrounded by fields and its own garden, with no close neighbours. It benefits from central heating and was rewired in 2004. The roof on the rear elevation was replaced after the millenium storms. There is the possibility of extending the accommodation into the adjoining barns if required, subject to planning. The barn attached to the north elevation already has a connecting door but it is currently bricked in. Viewing is recommended to appreciate the potential and charm of this property.
The property is situated in a quiet rural hamlet about 3 km from the small town of Barenton with a local supermarket, bakeries, pharmacy, hairdresser, post office, tabac and cafés. Further shopping can be found at Mortain and Domfront (10km) and St Hilaire du Harcouet (15 km). The ferry port of Caen Ouistreham is about 1 hour 15 minutes away, served by Britanny Ferries from Portsmouth. St Malo with its ferry port is 1 1/2 hours away and Cherbourg is 2 hours. Calais and the Euro Tunnel are approximately a 5 hour drive. Airports within 2 hrs are Rennes, Deauville (Ryanair from Stansted), Dinard (Ryanair flights from Bristol, Birmingham, London Stansted and East Midlands) and Cherbourg (Flybe from Southampton).
THE ACCOMMODATION COMPRISES :
On the ground floor –
Lounge 6.07 x 4.90m Window and partly glazed double doors to front elevation. 2 radiators. Cupboard housing electrics. Fireplace with wood-burner. Exposed beams.
Kitchen 6.07 x 2.30m Stairs to first floor with cupboard under. Window to rear elevation with cupboard under and window seat. Space for free standing fridge and freezer. Ceramics sinks with mixer tap. Base unit with worktops over. Electric 4 ring hob and electric oven. Space and plumbing for washing machine. Built-in shelves and cupboard under.
Shower Room 2.76 x 2.17m Obscure glazed window to rear elevation. Obscure glazed door to rear garden. WC. Tiled floor. Shower. Vanity unit with mirror and light over. Heated towel rail. Vent.
On the First Floor –
Landing Wood flooring.
Bedroom 1 3.60 x 2.88m Window to front elevation. Radiator. Wood flooring.
Bedroom 2 4.71 x 3.20m Window to front elevation. Radiator. Wood flooring. Ornamental fireplace.
Bedroom 3 4.67 x 2.52m Window to rear elevation. Wood flooring. Radiator. Built-in wardrobe. Door to stairs to loft.
OUTSIDE :
Double metal gates lead to tarmac drive and the garden which is laid to lawn. Concrete patio. Stone BBQ. Large gravel parking area for several cars.
Attached Barn providing:
Boiler Room 5.75 x 2.97m Sink. Boiler. Door to front elevation. Door to:
Wine Cellar
Garage/Camping Car/ Caravan Store 7.52 x 3.01m Oil storage tank. Double wooden doors to front elevation. Door to:
Workshop 7.52 x 4.10m Door to front and rear elevations. Power and light.
Attached Open Fronted Barn 5.53 x 3.24m
Attached Shed to rear.
Old Bread Oven 3.14 x 2.40m Constructed of stone and cob under a tiled roof.
Attached to the north gable of the house is a Barn 7.32 x 4.92m with bricked up connecting door to lounge.
SERVICES :
Mains water and electricity are connected. Drainage is to a septic tank. Oil fired central heating and woodburner. Broadband internet available.
Please note : There is no energy rating for this property because the owners are unable to provide heating costs for the last 3 years.
FINANCIAL DETAILS :
Taxes Foncières – Approx. 500€ per annum
Taxe d’habitation –
Asking price – 65,000€ including Agency fees of 5,000€. Notaire’s fee 6,100€
Please note : All room sizes are approximate. Suzanne in France has made every effort to ensure that the details and photographs of this property are accurate and in no way misleading. However this information does not form part of a contract and no warranties are given or implied.
SIF – 001292







