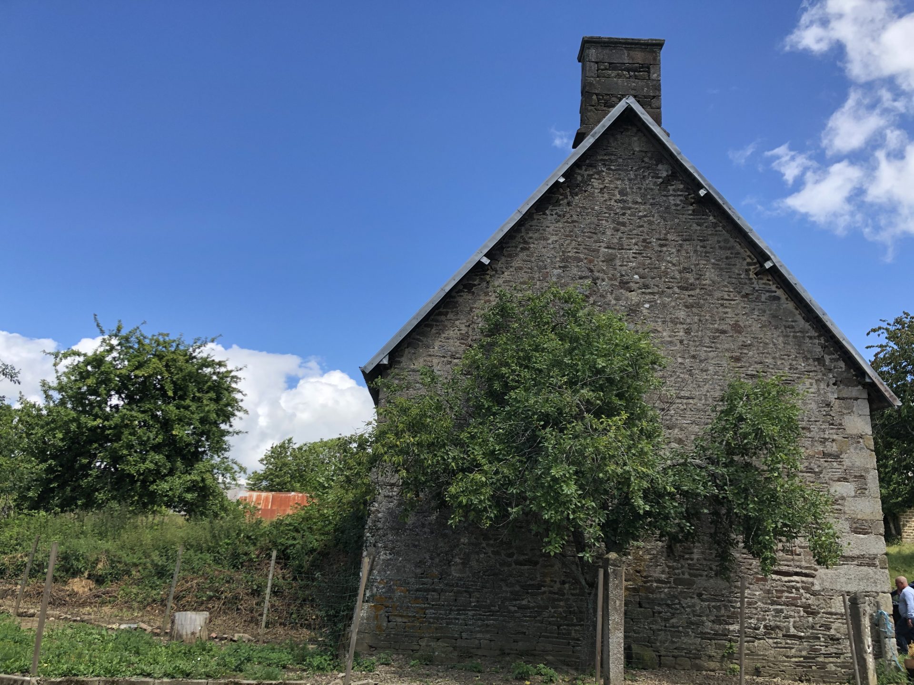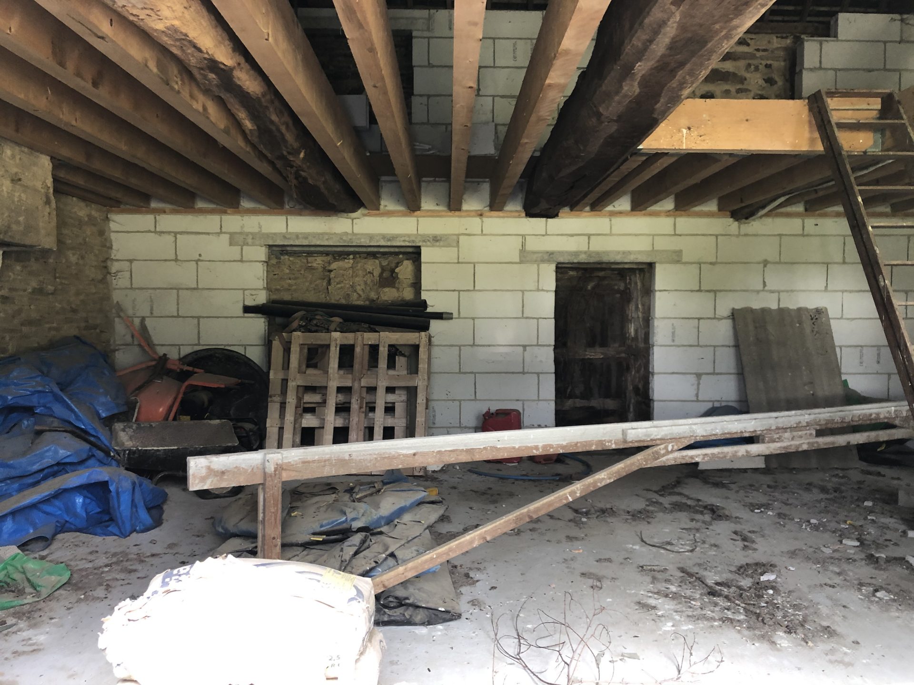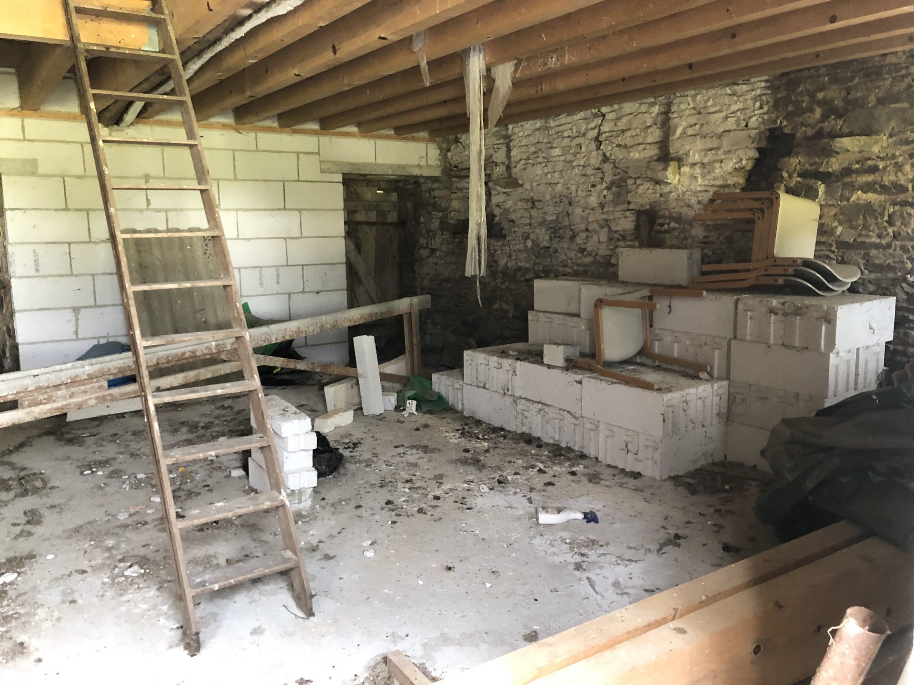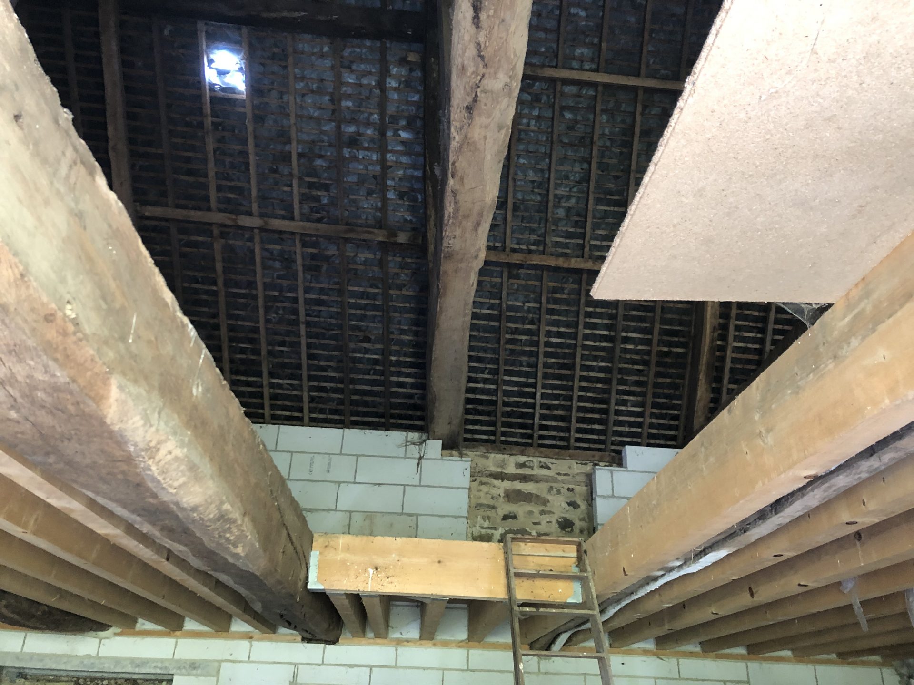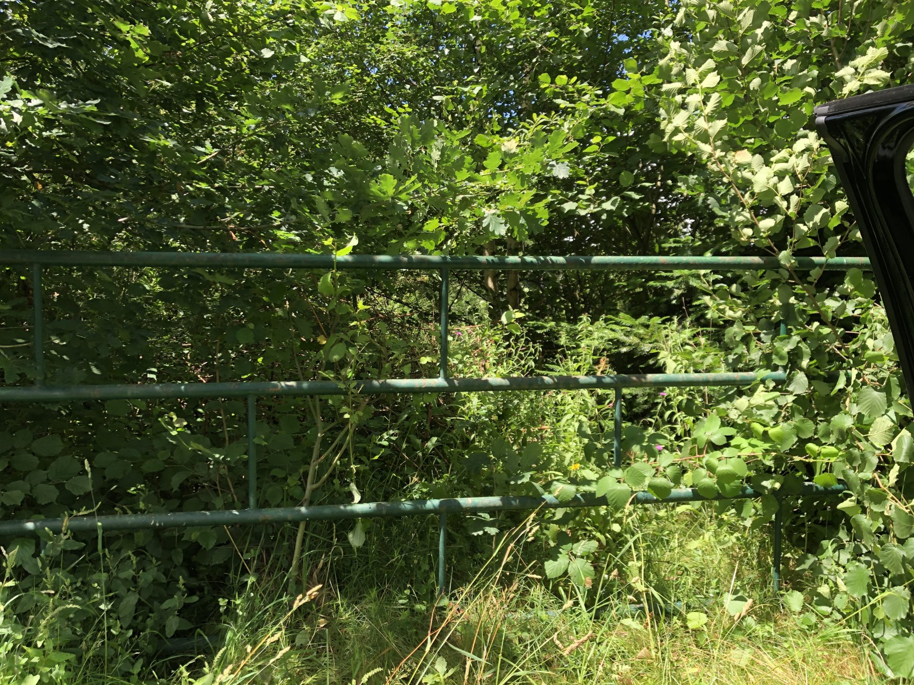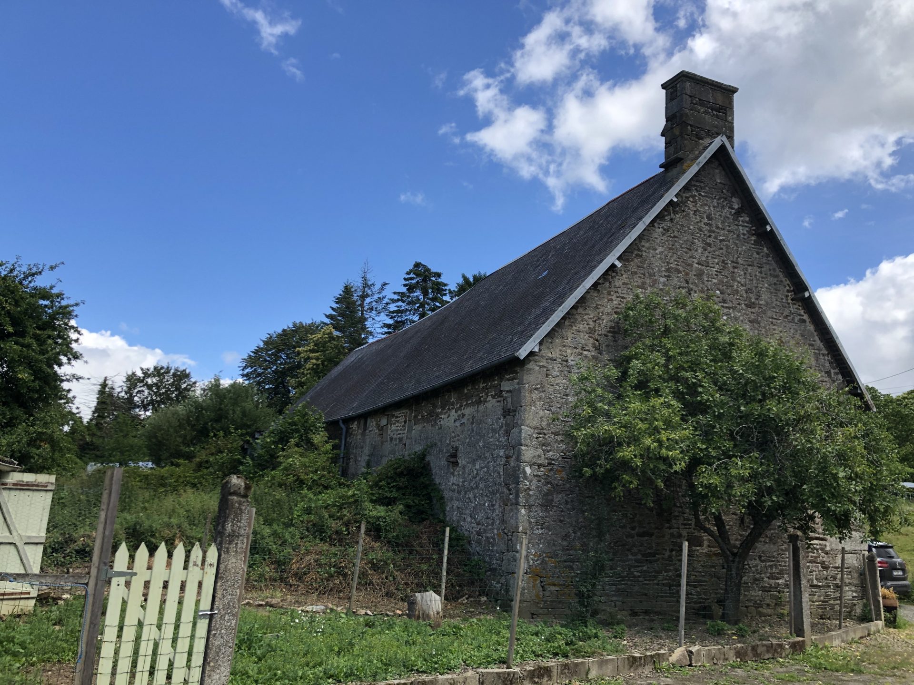
Large detached stone barn to renovate near Sourdeval
Manche
€39,500 
Property reference: SIF - 001400
Features
- Habitable Space: 200m² ground floor surface area
- Land Area: 2,769m²
- Bedrooms: 0
- Off-road parking space
Since Listed: 2970 Page Views
Large detached stone barn to renovate near Sourdeval
Planning permission was originally passed in 2008 to renovate this large barn (formerly a house with barns attached) into a pair of semi-detached houses with garages and garden. Internally work was started to build a block skin within the existing stone walls and lay a concrete floor. Some joists were put in for the first floor. An all water septic tank was also installed. The property stands in a quiet rural hamlet on a small access lane. There is nearly 3/4 acre of garden. Viewing is recommended to appreciate the potential of this property.
It is situated in the southwest of Normandy, near the borders of Manche and Calvados, 3.5 kilometers from Sourdeval, the nearest town. Only a few minutes drive away, the town offers every amenity including two banks and supermarkets. Market day is held every Tuesday morning, as is the livestock market. The beaches on the west coast are an hour’s drive away and Sourdeval is approximately 80 minutes drive from the port of Caen and an hour and forty minutes from Cherbourg. A little further afield are the D-Day landing beaches, the Mont St Michel. The Lac de la Dathée, ideal for walking, fishing and boating, and an 18 hole golf course are within 15 minutes drive, as is the Saint Sever forest.
THE PLANNED ACCOMMODATION IN HOUSE 1 COMPRISES :
On the ground floor –
Living room, kitchen/dining room, entrance hall with cloakroom.
On the first floor –
Master bedroom with en-suite bathroom, 2 further bedrooms, landing and bathroom.
THE PLANNED ACCOMMODATION IN HOUSE 2 COMPRISES :
On the ground floor –
Entrance hall, kitchen/dining room, utility room, living room with fireplace.
On the first floor –
Mezzanine, landing, 2 bedrooms and bathroom.
On the second floor –
Landing, 2 bedrooms and bathroom.
OUTSIDE :
At present the garden is completely overgrown. Included within the planning permission was a double garage to the north elevation of House 2.
SERVICES :
Mains water has been brought to the property. Electricity is nearby. Drainage to an all water septic tank. Fibre optic internet believed to be available.
FINANCIAL DETAILS :
Taxes Foncières : € per annum
Taxe d’habitation : € per annum
Asking price : 39,500 including Agency fees of 4,500€. Notaire’s fee – 4,300€
Please note : All room sizes are approximate. Suzanne in France has made every effort to ensure that the details and photographs of this property are accurate and in no way misleading. However this information does not form part of a contract and no warranties are given or implied.
Property Ref : SIF – 001400







