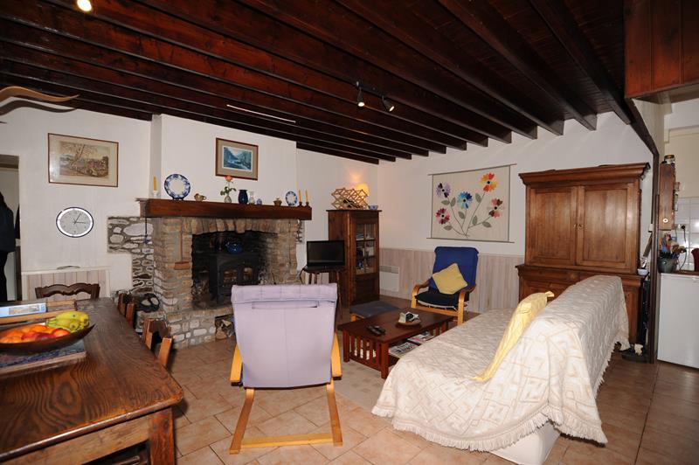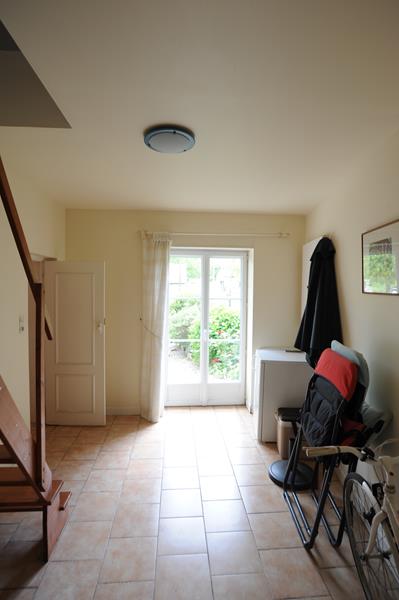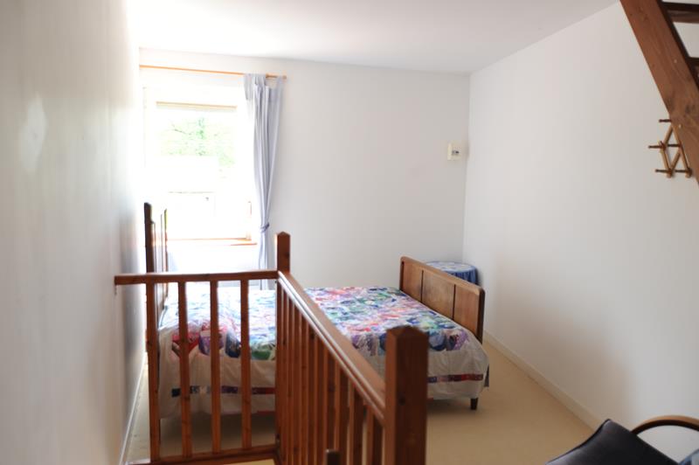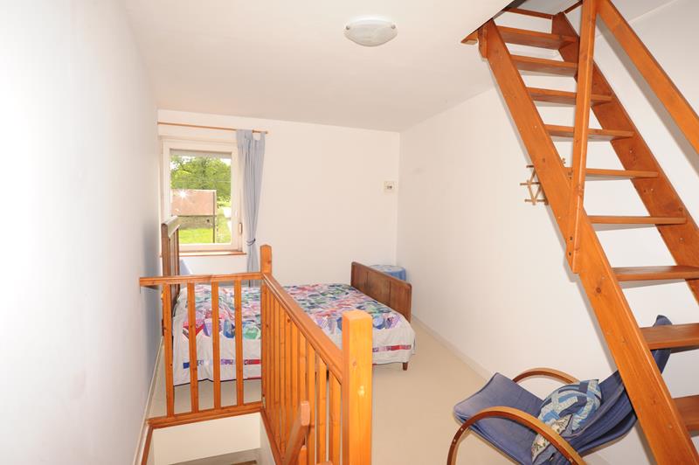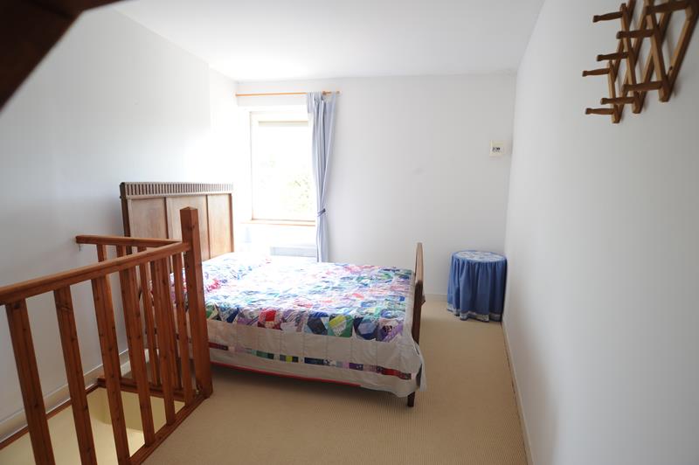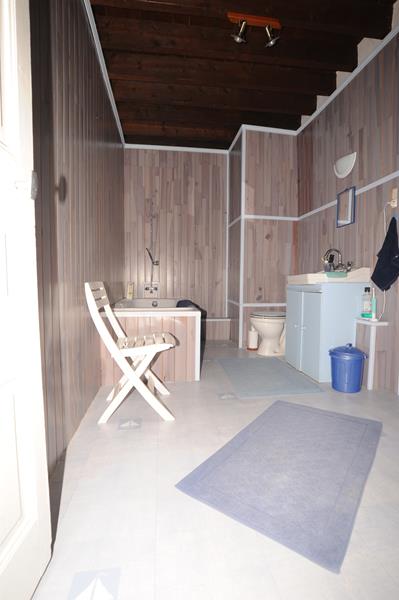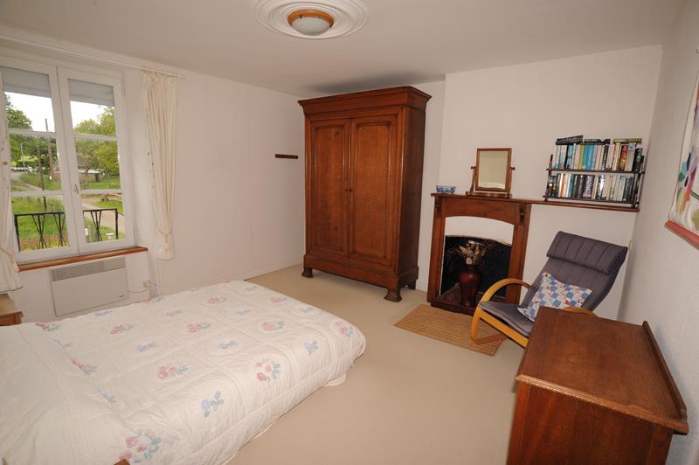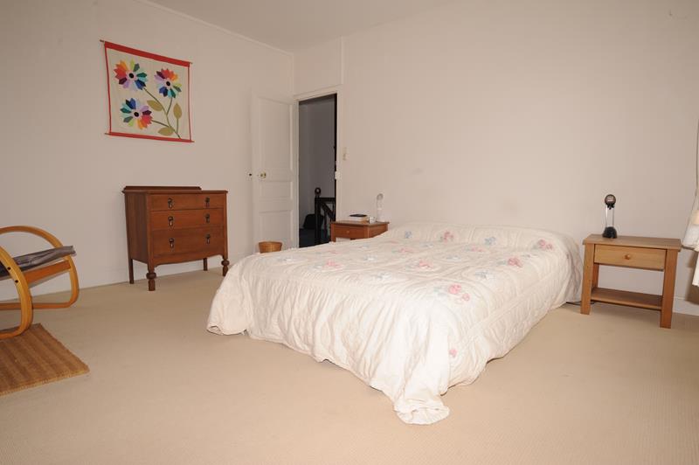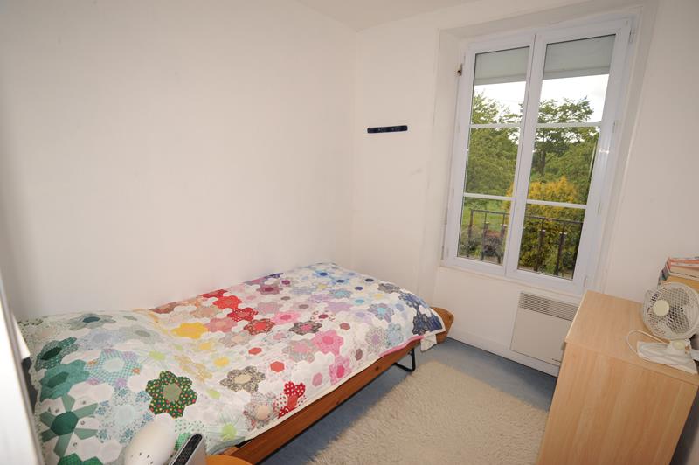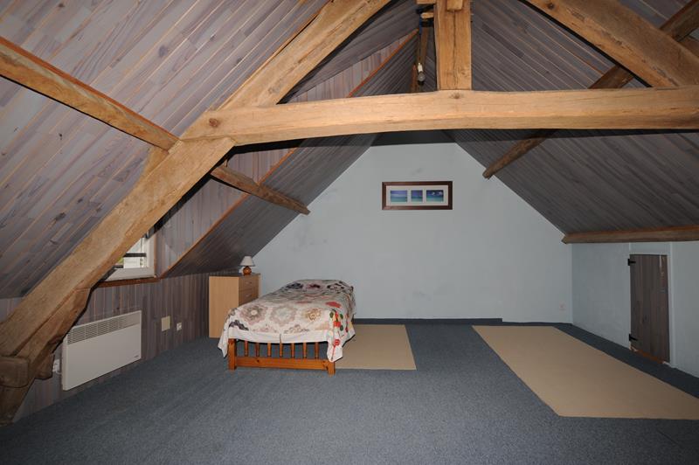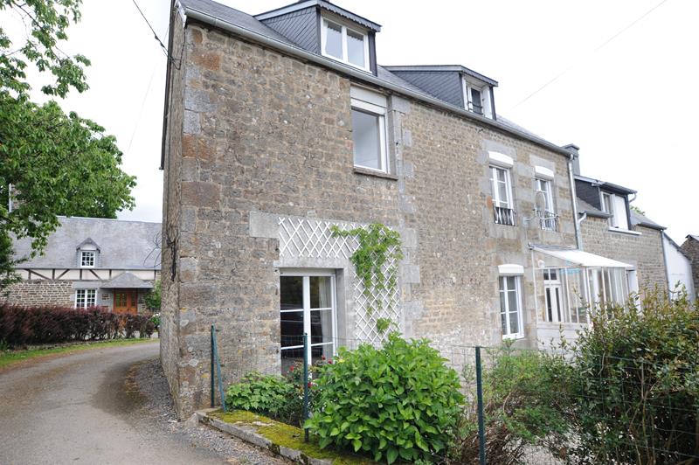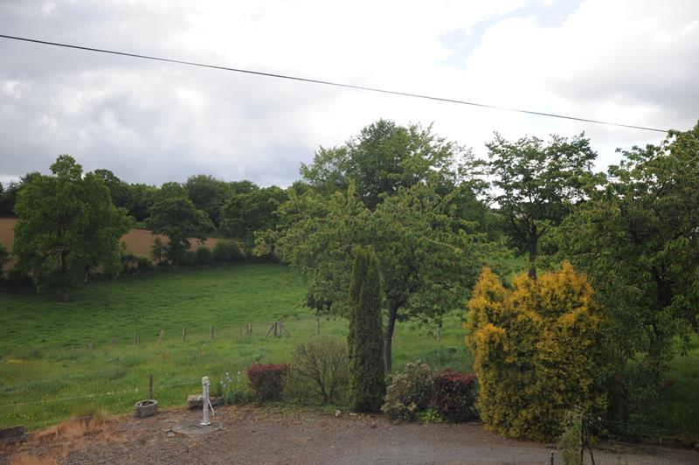
Ideal lock up and leave holiday home in Normandy
Normandy
€65,000 
Property reference: SIF - 001183
Features
- Habitable Space: 116m²
- Land Area: 790m²
- Bedrooms: 4
- Broadband
- Off-road parking space
- Patio/Terrace
Since Listed: 2234 Page Views
Ideal lock up and leave holiday home in Normandy
This surprisingly spacious semi-detached house is in a quiet rural hamlet and has accommodation over three floors. The roof was overhauled with new slates about 3 years ago and the flue for the woodburner has been brought up to current regulations. Viewing is highly recommended.
The property is located in Orne in the Normandy region of France. The closest airport is Deauville Airport (99 km) also within reach are Dinard Airport (100 km), Rennes Airport (101 km), or Angers Airport (128 km). The UNESCO Heritage site of Mont St Michel is 58 km away and the coast at Granville is about 1 1/2 hours’ drive. It is about 25 minutes to a 9 hole golf course Golf De Bagnoles – Route de Domfront at Bagnoles sur Orne. The ferry ports are within easy reach – 1 hour to Caen Ouistreham, 4 1/2 hours to Calais, 2 1/2 hours to Le Harvre port or Cherbourg. It is about 2 hours 15 mins to Paris by train. The pretty village of Lonlay l’Abbaye is about 6 km away. More extensive facilities can be found in the historic town of Domfront, which is a 15 minute drive and the town of Flers with a swimming pool, bowling, restaurants, shops and schools (about 10 minutes drive) or Vire (15 minutes drive).
THE ACCOMMODATION COMPRISES :
On the ground floor –
Porch 2.33 x 1.19m Constructed of part block and part glass with Polyurethane roof. Partly glazed door to:
Open Plan Living Room/Dining Room/Kitchen 6.04 x 5.93m Window to front and rear elevations. 2 convector heaters. Tiled floor. Door to stairs to first floor. Granite fireplace with raised hearth and wood-burner. Kitchen area with double ceramic sink unit with mixer tap. Space for free standing cooker. Space and plumbing for dishwasher. Space for fridge.
Study Area 4.31 x 2.66m Glazed double doors to front elevation. Tiled floor. Cupboard housing electrics. Stairs to first floor. Convector heater.
Shower Room 2.19 x 1.67m Tiled floor. WC. Pedestal basin. Shower. Space and plumbing for washing machine.
On the First Floor – (via stairs from study)
Bedroom 1 5.90 x 2.66m Window to front elevation. Convector heater. Stairs to:
Hobby room/Playroom/Study 2.56 x 1.80m Window to front elevation. Sloping ceiling. Convector heater.
On the First Floor – (via stairs from Living Room)
Landing Window to rear elevation. Door to stairs to second floor.
Bathroom 3.87 x 2.03m Obscure glazed window to rear elevation. Convector heater. Hand basin. WC. Bath with mixer tap/shower fitment.
Bedroom 2 3.93 x 3.86m Window to front elevation. Ornamental fireplace. Convector heater.
Bedroom 3 2.30 x 2.24m Window to front elevation. Convector heater.
On the Second Floor –
Bedroom 4 5.80 x 3.80m Window to front elevation. Eaves storage space. Convector heater.
OUTSIDE :
Enclosed courtyard garden to the front of the property with mature flower beds. Patio. Parking place to the rear of the property.
Small enclosed paddock/garden with wood shed.
SERVICES :
Mains water, telephone and electricity are connected. Drainage to a septic tank. Electric heating and woodburner.
There is no energy rating for this property because the Vendors do not have the last 3 years’ energy bills for full time occupation.
FINANCIAL DETAILS :
Taxes Foncières : 536€ per annum
Taxe d’habitation : Means tested
Asking price : 65,000 including Agency fees of 5,000€ + Notaire’s fee – 6,100€
Please note : All room sizes are approximate. Suzanne in France has made every effort to ensure that the details and photographs of this property are accurate and in no way misleading. However this information does not form part of a contract and no warranties are given or implied.
Property Ref : SIF – 001183








