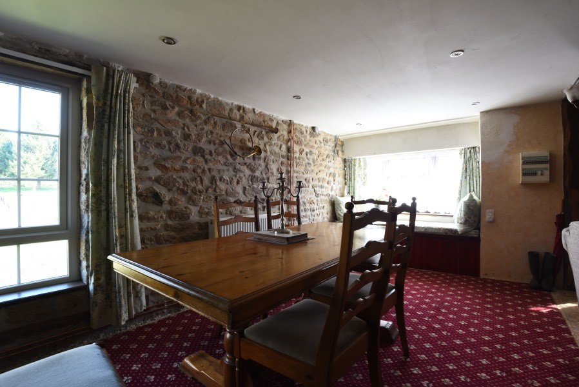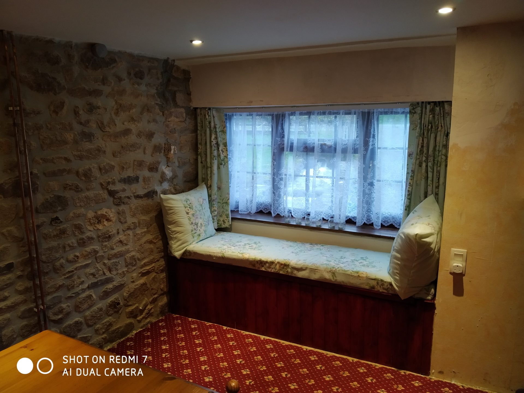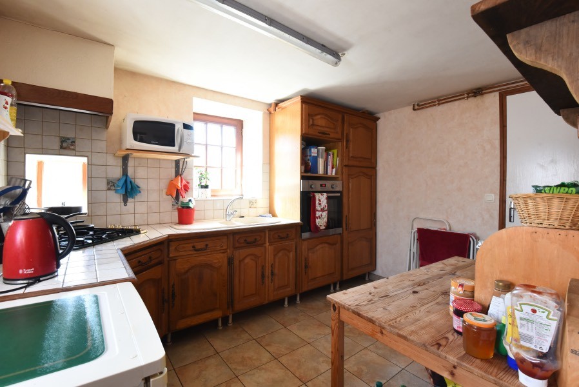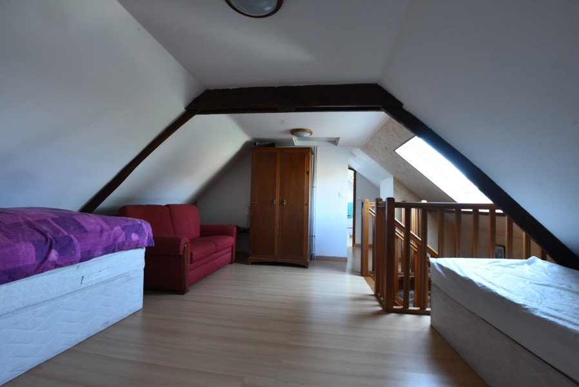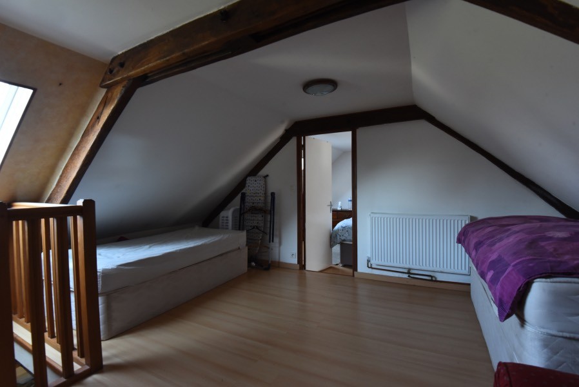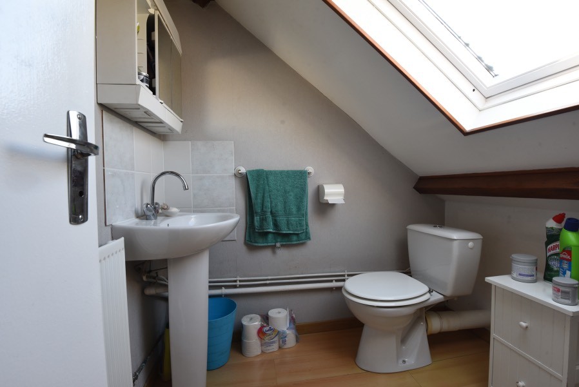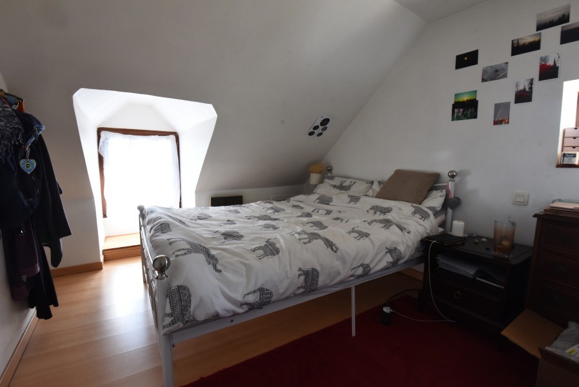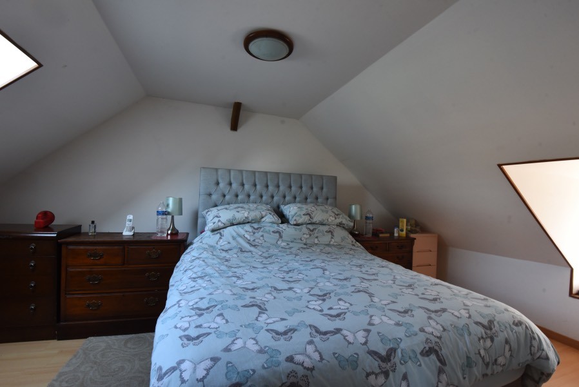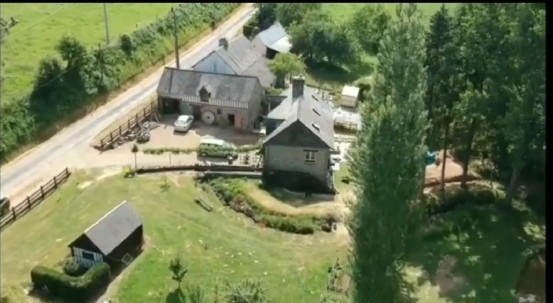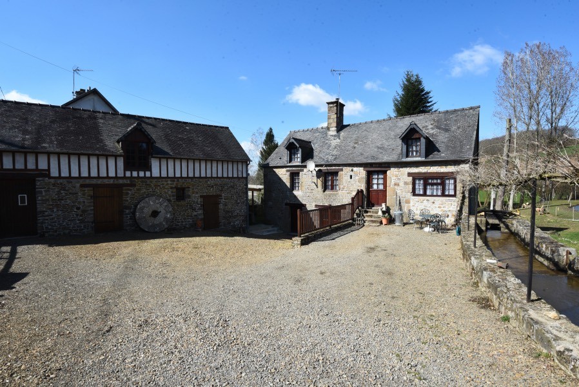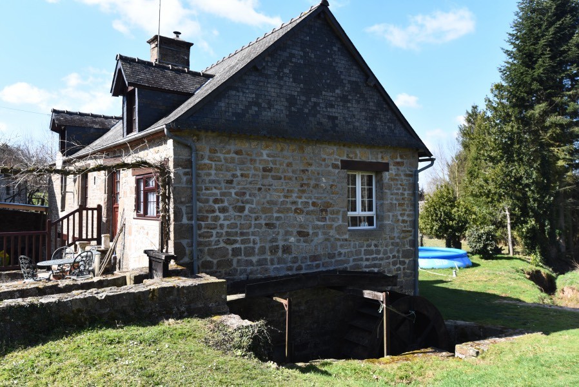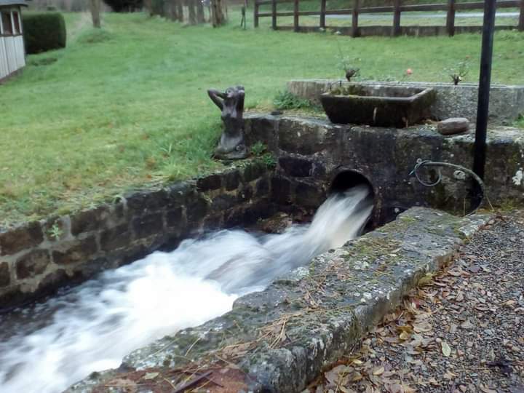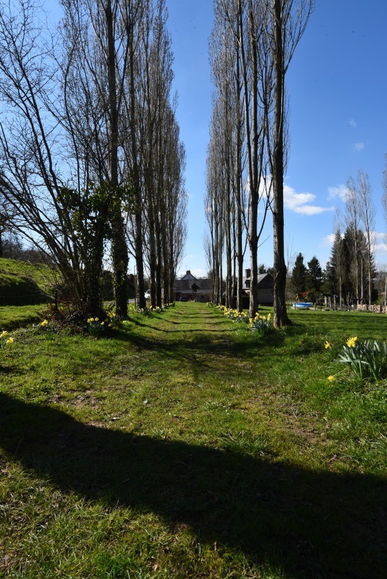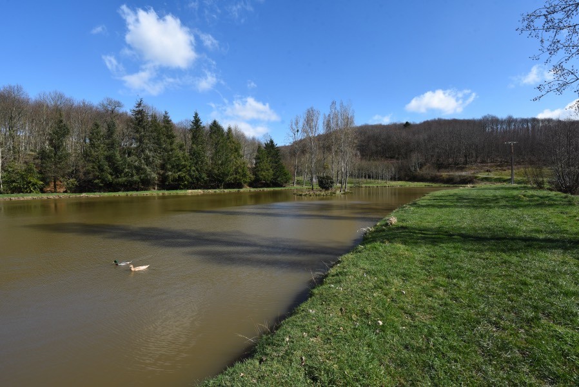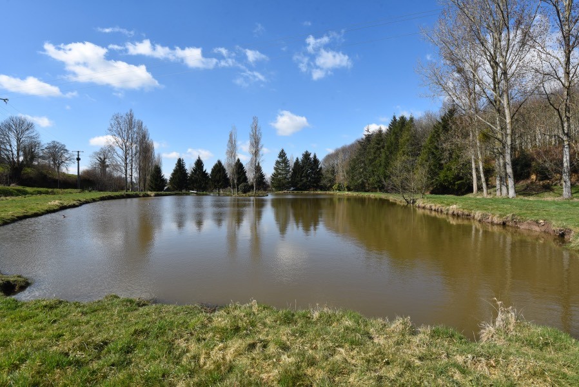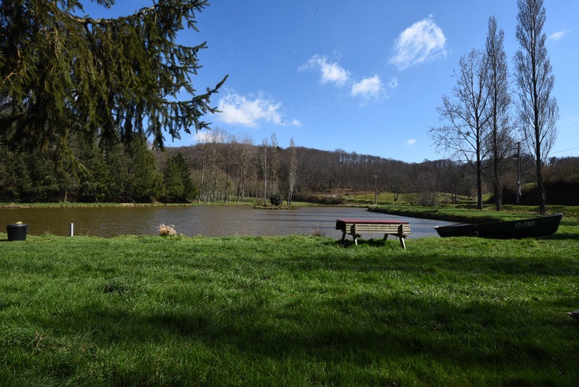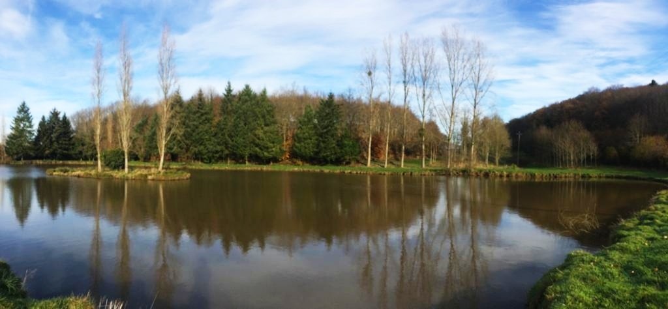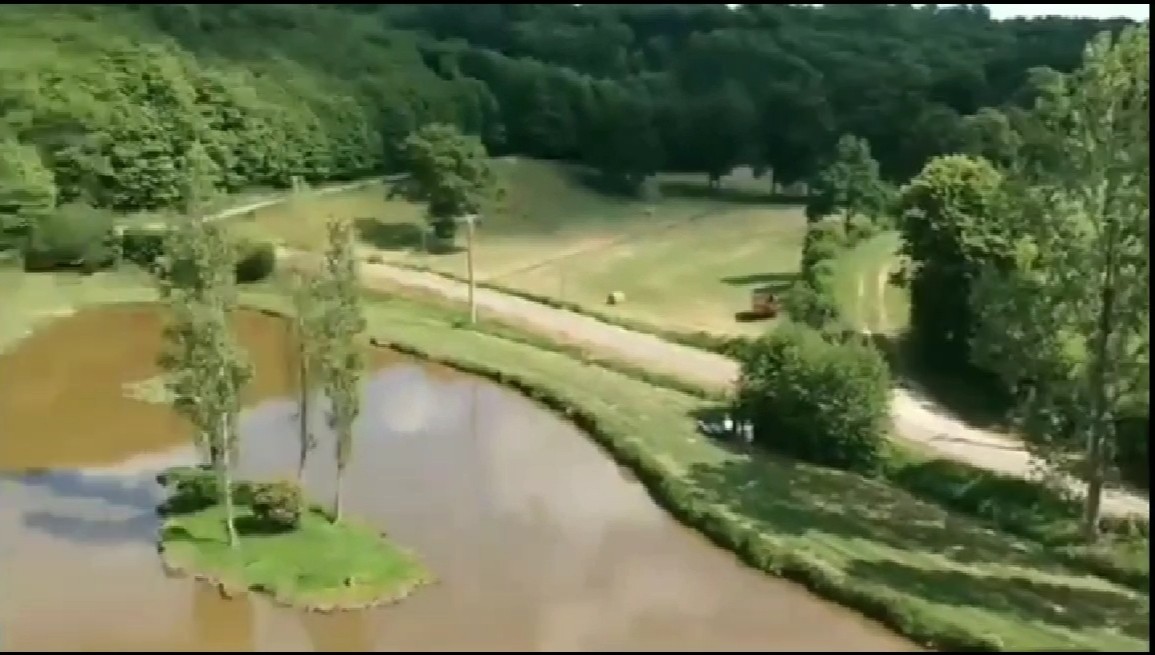
Super water mill with trout pond and carp fishing lake, 5 acres and outbuildings
Manche
€213,000 
Property reference: SIF - 001404
Features
- Habitable Space: 90m²
- Land Area: 20,493m²
- Bedrooms: 2
- Broadband
- Gite (or potential)
- Lake/Stream
- Off-road parking space
- Outbuildings
- Patio/Terrace
- Pond/Water feature
Since Listed: 6281 Page Views
Super water mill with trout pond and carp fishing lake, 5 acres and outbuildings
This lovely Water Mill is in a beautiful environment and benefits from comfortable 2 bedroom accommodation, several outbuildings (one of which would be ideal for a gîte, subject to planning permission), a pond hosting some very large trout with water sourced from the river Française via the mill race – and a large popular Carp lake of approximately 1 1/4 acres. Viewing is highly recommended.
The property is situated in a village about midway between Mortain (Manche) and Domfront (Orne) within the Mont St Michel Bay heritage area. Local shops and amenities can be found at Le Teilleul (2km) and Barenton (4 km). The nearest beaches are approximately 50 km away and the Mont St Michel is 65 km distant. It is 233 km from Paris and 326 km from the port at Calais. Dinard airport is one and a half hour’s drive, as are the ferry ports at Caen Ouistreham and Saint Malo. The ferry port at Cherbourg is 2 hours away.
THE ACCOMMODATION COMPRISES :
On the ground floor –
Open Plan Lounge/Dining Room 7.55 x 5.22m Exposed stone walls. Wood-burner. 2 radiators. Stairs to first floor. Exposed beams. Inset spotlights. Window with built-in seat. Window and partly glazed “stable” door to front and window to east elevations. Electrics. Partly tiled floor.
Kitchen 3.40 x 2.48m 2 windows to west and window to front elevations. Range of base units. Sinks. 4 ring hob (3 gas and 1 electric) with extractor over. Built-in oven. Radiator. Tiled floor. Built-in fridge. Tiled worktop and splash-backs.
Shower Room 2.60 x 1.97m Window to west elevation. Radiator. Pedestal basin. WC. Fully tiled shower.
On the First Floor –
Mezzanine Study Area 4.35 x 2.76m Velux window to north elevation. Radiator. Sloping ceiling. Hatch to loft.
Bedroom 1 2.76 x 2.70m Window to front and Velux window to rear elevations. Laminate flooring. Radiator. Sloping ceiling.
Cloakroom Sloping ceiling. WC. Pedestal basin. Radiator. Velux window to rear elevation. Laminate flooring.
In the Basement –
Store room 7.18 x 5.41m Concrete floor. Electrics. Pedestrian door to front and rear elevations. Tap.
Utility Room 5.41 x 2.84m Pedestrian door. Concrete floor. Power and light. Space and plumbing for washing machine.
OUTSIDE :
Detached stone and colombage Building 8.94 x 4.12m 2 pedestrian doors to front elevation. (Potential for a 2 storey gîte, subject to planning). Cloakroom and Workshop 4.12 x 2.57m Concrete floor. Double wooden doors to front elevation. Power and light.
Detached Building 4.87 x 2.88m Constructed of block and timber. Concrete floor. Slate roof.
Stream and spring fed lake with island. Separate trout pond.
Timber Barn with corrugated iron roof 10.00 x 5.00m (approx.) Part open fronted.
Garden to the rear of the property with patio. Mature trees.
SERVICES :
Mains water, telephone and electricity are connected. Drainage to an all water septic tank installed in about 2000. Fibre optic internet connection available. Heating is provided by a backboiler on the woodburner which heats 8 radiators.
Please note : Whilst the Energetic performance test has been carried out there is no Energy Rating for this property because the owner does not have the last 3 years’ energy bills for full time occupation.
FINANCIAL DETAILS :
Taxes Foncières : 641€ per annum
Taxe d’habitation : € per annum (including TV license)
Asking price : 213,000€ including Agency fees of 13,000€. In addition the buyer will pay the Notaire’s fee of 15,700€
Please note : All room sizes are approximate. Suzanne in France has made every effort to ensure that the details and photographs of this property are accurate and in no way misleading. However this information does not form part of a contract and no warranties are given or implied.
Ref : SIF – 001404








