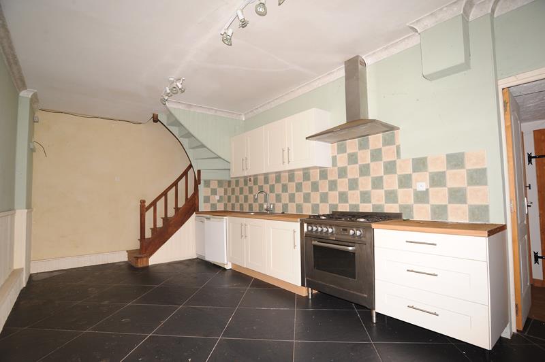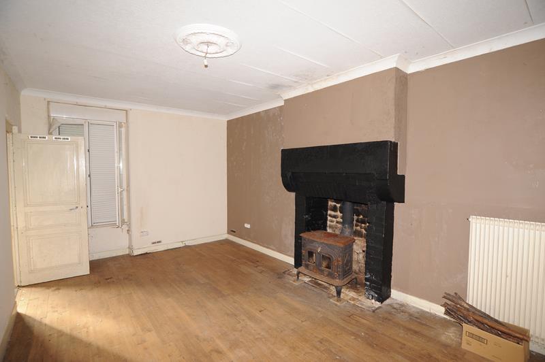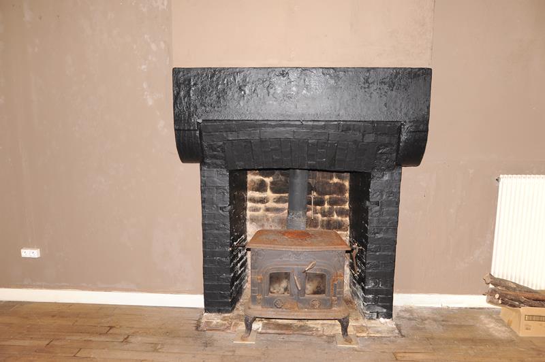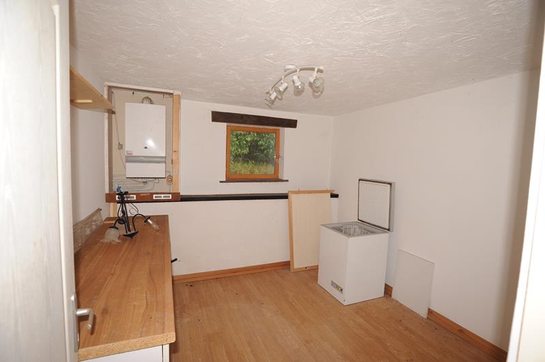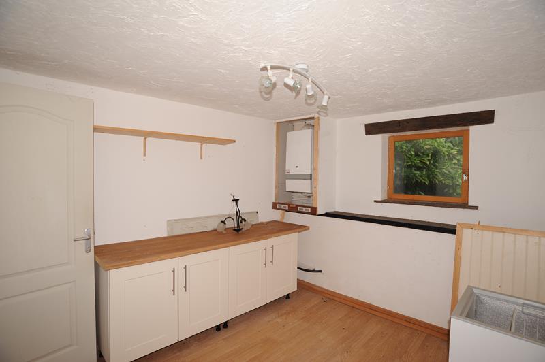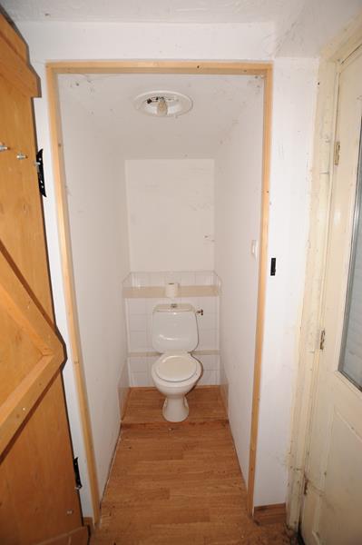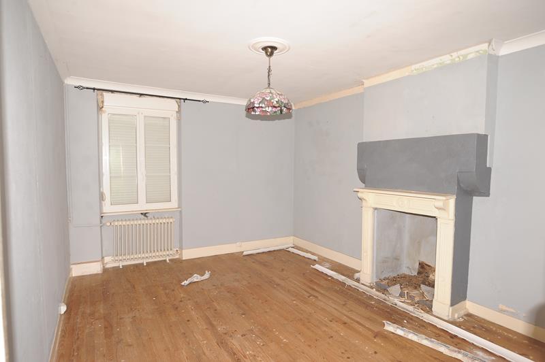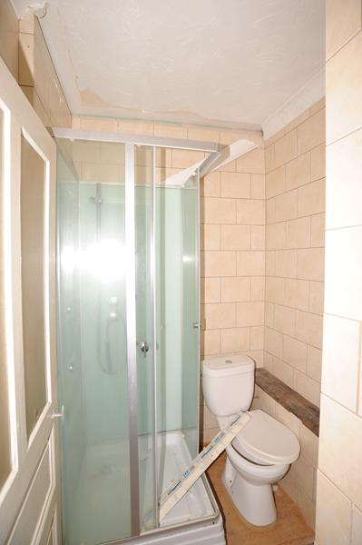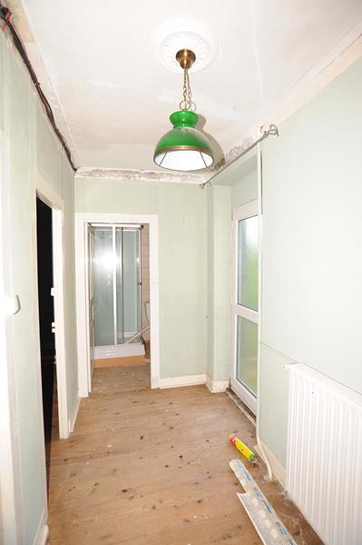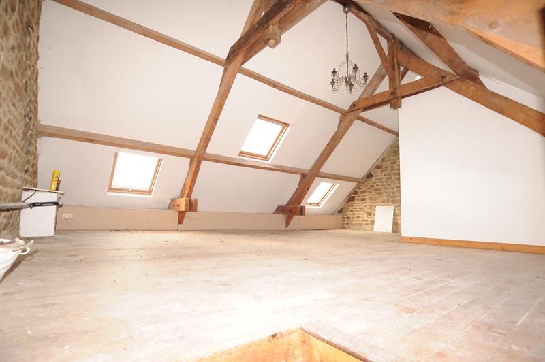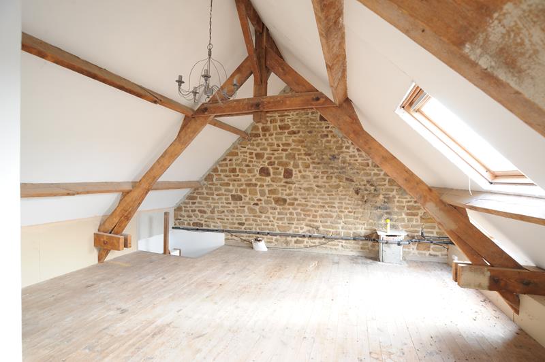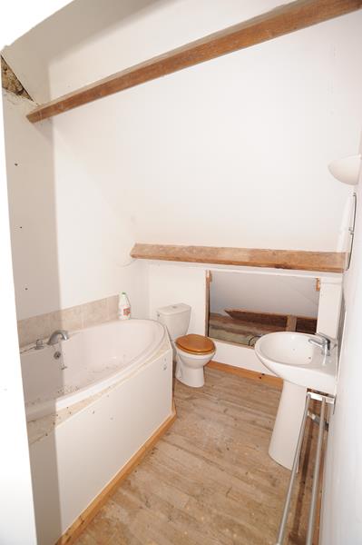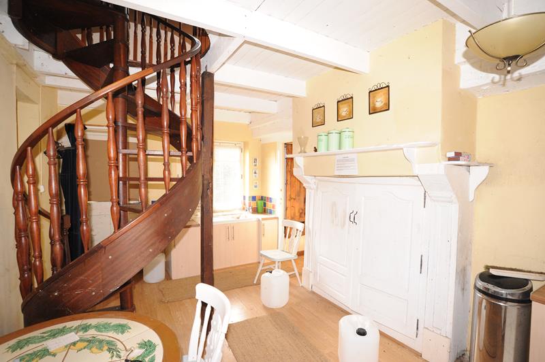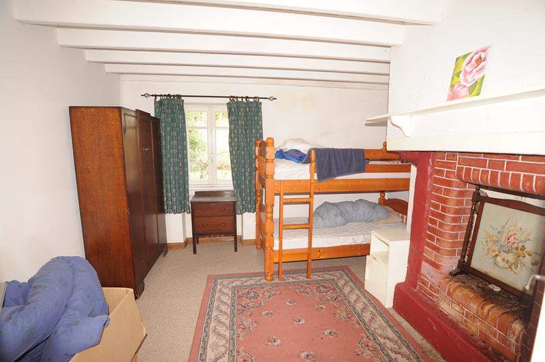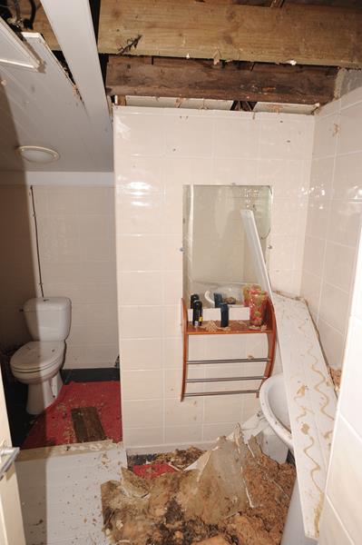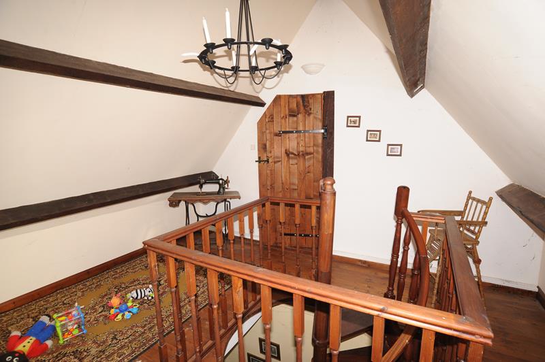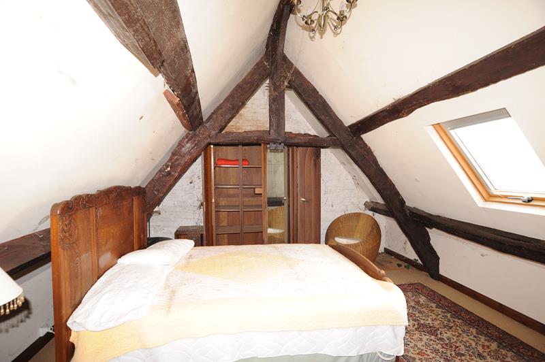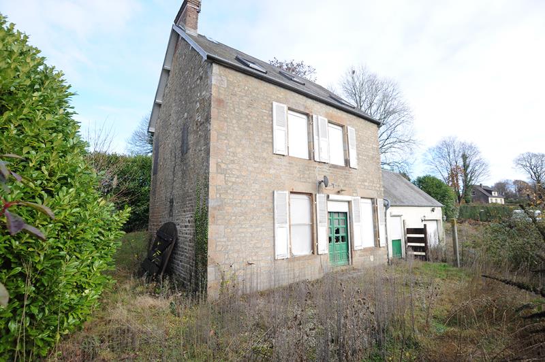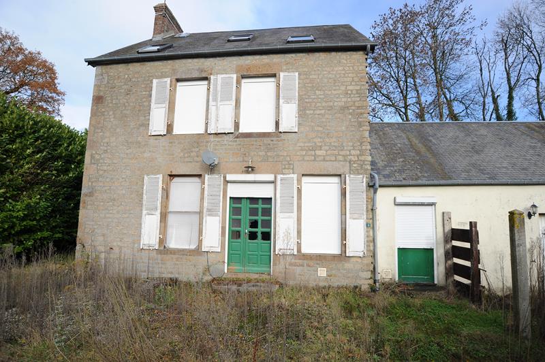
Detached family house with gîte in Normandy
Manche
€97,000 
Property reference: SIF - 001144
Features
- Habitable Space: 200m²
- Land Area: 2,491m²
- Bedrooms: 6
- Garage
- Gite (or potential)
- Off-road parking space
- Views
Since Listed: 1200 Page Views
Detached family house with gîte in Normandy in need of some TLC to return it to it’s former glory!
The property comprises a detached stone house with 3 bedrooms including the master suite on the second floor and a semi-detached (to a neighbouring property) 3 bedroom gîte. Both properties enjoy superb views. They are situated on the outskirts of a small village at the end of a no through road and have over half an acre of gardens. There is a superb view from both houses. The main house is predominantly double glazed with pvc windows and shutters. Viewing is highly recommended.
It is situated in the southwest of Normandy, near the borders of Manche and Calvados, approx. 5 kms from Sourdeval, the nearest town. Only a few minutes drive away, the town offers every amenity including two banks and supermarkets. Market day is held every Tuesday morning, as is the livestock market. The beaches on the west coast are an hour’s drive away and Sourdeval is approximately 80 minutes drive from the port of Caen and an hour and thirty minutes from Cherbourg. A little further afield are the D-Day landing beaches, the Mont St Michel. The Lac de la Dathée, ideal for walking, fishing and boating, and an 18 hole golf course are within 15 minutes drive, as is the Saint Sever forest.
THE ACCOMMODATION IN THE MAIN HOUSE COMPRISES :
On the ground floor –
Kitchen/Breakfast Room 6.14 x 3.24m Partly glazed door and side panel and window to front elevation. Tiled floor. Radiator. Stairs to first floor. Fitted kitchen with matching base and wall units. Worktops and tiled splash-backs. Single stainless steel sink unit with mixer tap. Space for range style cooker with extractor hood over. Space for under counter fridge and tumble dryer.
Lounge 5.70 x 3.38m Window to front elevation. Air vents. Wood flooring. Radiator. Fireplace with wood-burner.
Inner Lobby Partly glazed door to front elevation. Electrics. Laminate flooring. Cupboard.
Cloakroom WC. Partly tiled walls.
Utility Room 3.12 x 3.05m Window to rear elevation. Wall mounted gas boiler. Laminate flooring. Convector heater. Base units with worktop over.
On the First Floor –
Landing Glazed door to rear elevation and external staircase. Wood flooring. Door to stairs to second floor. Radiator.
Bedroom 1 4.46 x 3.34m Window to front elevation. Wood flooring. Radiator. Telephone socket.
Bedroom 2 4.60 x 3.57m Window to front elevation. Wood flooring. Radiator. Fireplace.
Shower Room Shower. WC. Hand basin. Extractor. Tiled walls. Wood flooring. Radiator.
On the Second Floor –
Master Bedroom 7.19 x 4.00m 3 Velux windows to front and skylight to rear elevations. Sloping ceiling. Wood flooring. Exposed stone walls. Exposed “A” frame. Door to:
En-Suite Bathroom Wood flooring. Bath with mixer tap. Pedestal basin. WC.
OUTSIDE :
Metal gates lead to gravel drive, garage, parking and turning area. Outside lighting. Enclosed gravel patio area.
Attached Single Garage with metal up and over door.
The garden is overgrown at present but with mature plants, trees and shrubs. Wooden Chalet.
THE ACCOMMODATION IN THE GÎTE COMPRISES :
On the ground floor –
Kitchen/Breakfast Room 5.61 x 3.11m Wooden spiral staircase to first floor. Telephone socket. Partly glazed door to rear and window and partly glazed door to front elevations. Fireplace (boxed in). Ceramic sink with mixer tap. Base and wall units. Laminate flooring. Cupboard housing electrics.
Inner Hall Laminate flooring. Cupboard with shelving. Cupboard housing hot water cylinder. Window to front elevation.
Bedroom 1 3.61 x 3.32m + recess. Window to rear elevation. Fireplace.
Shower Room Window to front elevation. Pedestal basin. Tiled walls. Large walk-in shower. WC.
Lounge/Dining Room 5.14 x 4.67m Partly glazed door to rear and window to front elevations. Wood flooring. Fireplace with wood-burner.
On the First Floor –
Galleried Landing Wood flooring. Velux window to front elevation.
Bedroom 2 4.05 x 2.74m Window to rear and west elevations. Sloping ceiling.
Bedroom 3 4.50 x 2.74m Velux window to front elevation. Exposed “A” frame.
OUTSIDE :
Attached Shed. Enclosed garden to the front of the property.
SERVICES :
Mains water, electricity and telephone. Drainage is to a septic tank.
Please note : There is no A-G energy rating for this property because the owners do not have invoices for the energy consumption for full time occupation.
FINANCIAL DETAILS :
Taxes Foncières : 1,026€ per annum
Taxe d’habitation : Means tested
Asking price : 97,000 including Agency fees of 7,000€ + Notaire’s fee – 8,200€
Please note : All room sizes are approximate. Suzanne in France has made every effort to ensure that the details and photographs of this property are accurate and in no way misleading. However this information does not form part of a contract and no warranties are given or implied.
SIF – 001144







