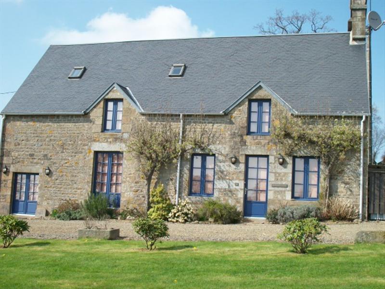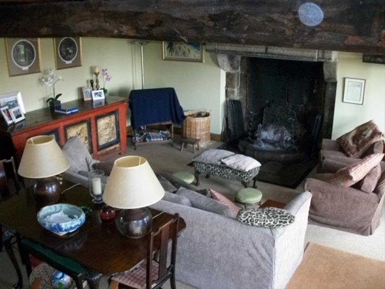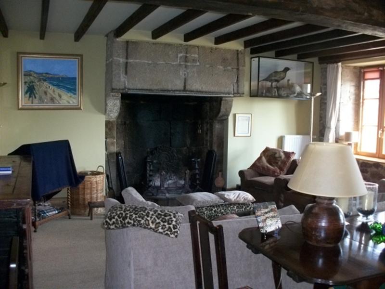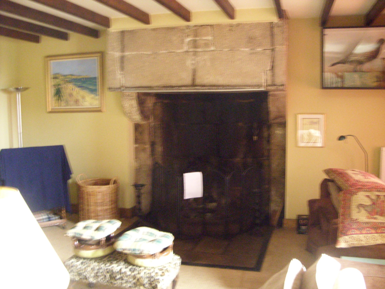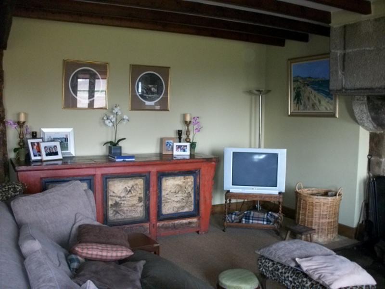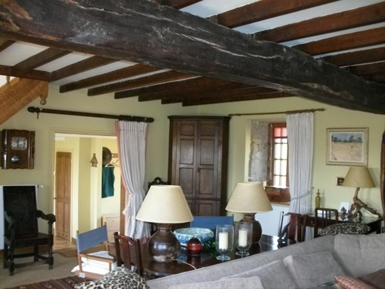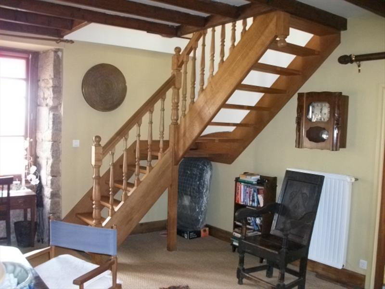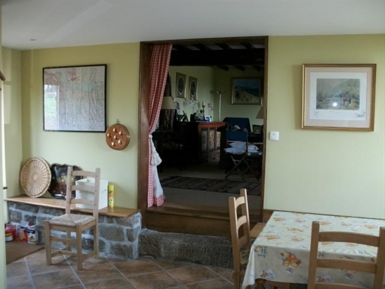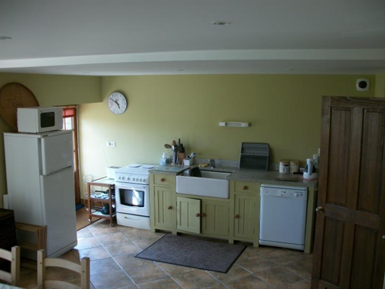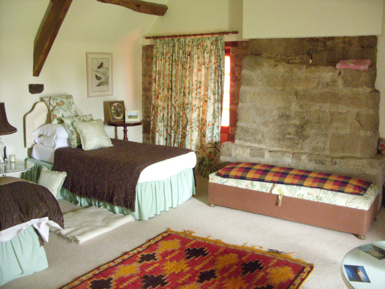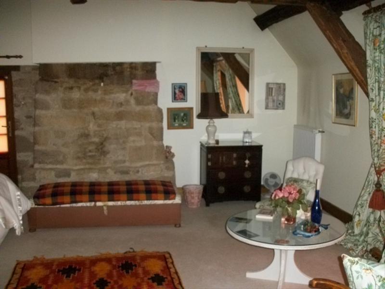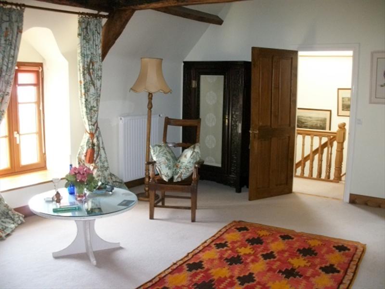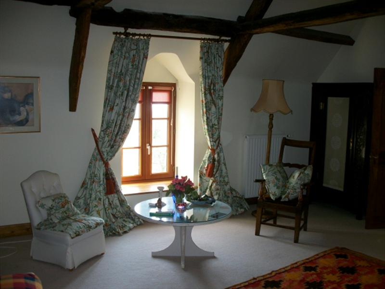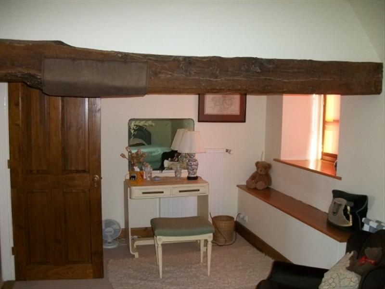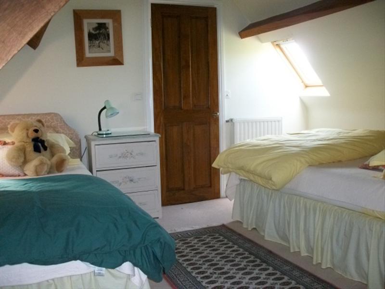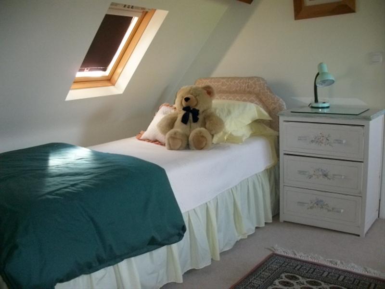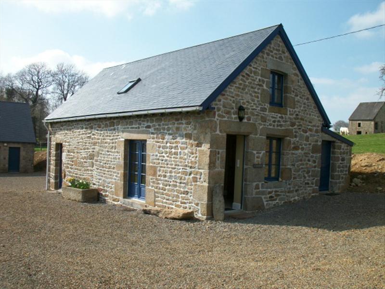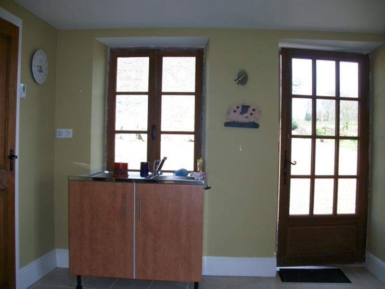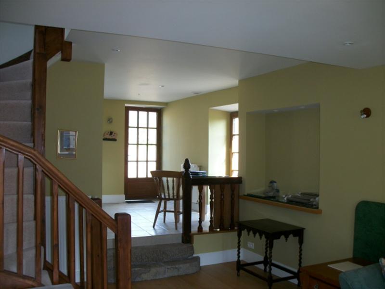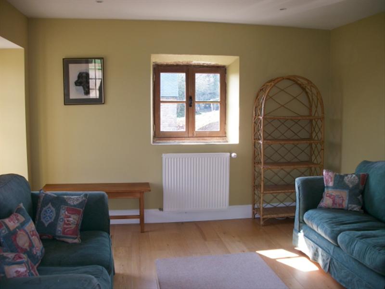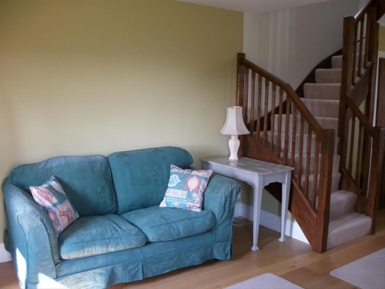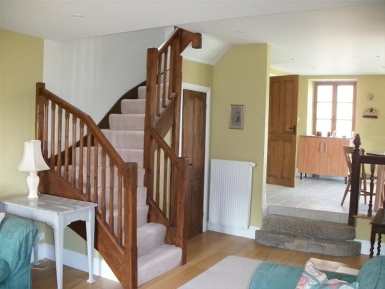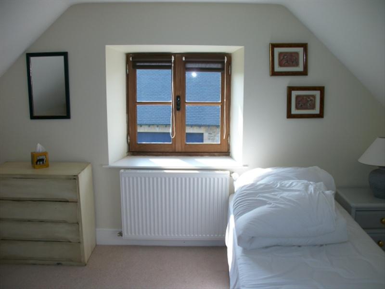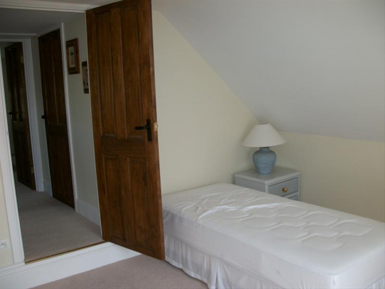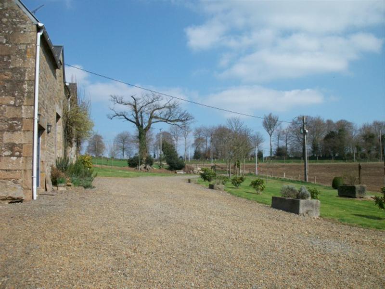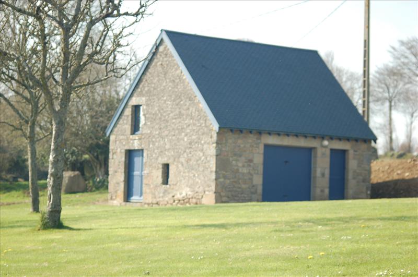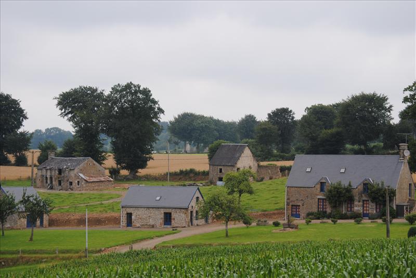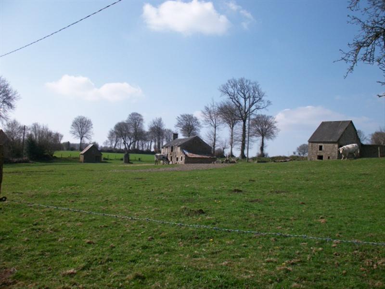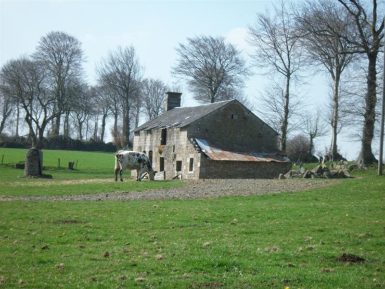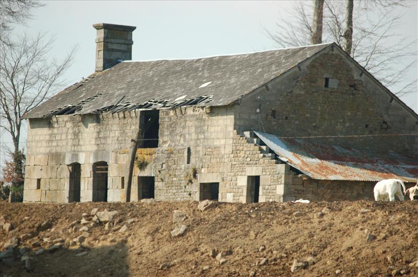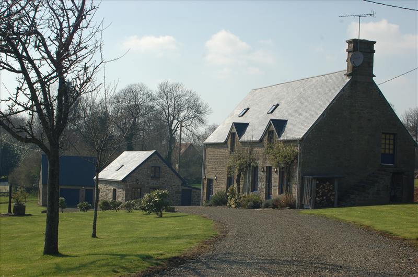
Beautiful house, gîte and land with 2 further buildings to renovate
Manche
€267,000 
Property reference: SIF - 001281
Features
- Habitable Space: 214m²
- Land Area: 15,357m²
- Bedrooms: 5
- Broadband
- Garage
- Gite (or potential)
- Off-road parking space
- Outbuildings
- Views
Since Listed: 5794 Page Views
This stunning detached house and gîte have been carefully and sympathetically restored to a very high standard. Great home and income potential. 3 separate detached barns 2 of which are suitable for conversion. Beautiful views.
The property benefits from double glazing throughout and oil fired central heating. There are a wealth of original features including a granite fireplace, exposed stone walls and beams. The property is surrounded by its own land which is suitable for horses. Two of the 3 detached barns have previously had planning consent for conversion into additional houses and works on two of them have been started. The situation is stunning and there is just one neighbour further along the lane. Viewing is highly recommended.
It is situated in the southwest of Normandy, near the borders of Manche and Calvados, a few kilometers from Sourdeval, the nearest town. Only a few minutes drive away, the town offers every amenity including two banks and supermarkets. Market day is held every Tuesday morning, as is the livestock market. The major town of Vire is well served by shops, restaurants, supermarkets and a hospital and is about a 20 minute drive. The beaches on the west coast are an hour’s drive away and Sourdeval is approximately 80 minutes drive from the port of Caen which is served by regular Brittany Ferry crossings, particularly Portsmouth but also other UK south coast ports and an hour and forty minutes from Cherbourg. A little further afield are the D-Day landing beaches and the Mont St Michel. The Lac de la Dathée, ideal for walking, fishing and boating, and an 18 hole golf course are within 15 minutes drive, as is the Saint Sever forest. Within a 20 minute drive of the property is an exceptionally good restaurant Le Moulin de Jean.
THE ACCOMMODATION IN THE MAIN HOUSE COMPRISES :
On the ground floor –
Living room : 45m² – 2 windows and glazed door to the front elevation and window to the rear elevation. Exposed stone and beams. Tiled floor. 3 radiators. Stairs to the first floor. 2 steps down to :
Kitchen/Dining room : 26m² – Sink unit with ceramic sink and mixer tap. Cream base units with marble worksurfaces. Tiled floor. 2 sets of glazed French doors to the front elevation and 1 to the rear elevation. 2 radiators. Exposed stone wall. Inset spotlights. Central heating thermostat. Walk-in larder cupboard. Door to :
Utility room : 3m² – Hot water cylinder. Plumbing for washing machine. Heated towel rail. Toilet and handbasin. Tiled floor. Stained glass window to the rear elevation.
On the first floor –
Split landing : 7m² – Stairs to second floor. Radiator. Velux window to the front elevation. Exposed beams.
Bedroom 1 : 32m² – 1/2 glazed door to external granite staircase. Window to the front elevation. Exposed stone wall and beams. 2 radiators. Door to –
En-suite bathroom : 6m² – Skylight to the rear elevation. Sloping ceiling. Bath with tiled surround and mixer/shower tap. Pedestal hand basin. Heated towel rail. Toilet. Bidet. Exposed beams. Tiled floor.
Bedroom 2 : 18.5m² – Window to the front elevation. Radiator. Exposed beam (low). Door to –
En-suite shower room : 6m² – Window to the rear elevation. Tiled floor. Exposed beams. Toilet. Pedestal hand basin. Corner shower. Heated towel rail. Extractor fan.
On the second floor –
Bedroom 3 : 8m² – Velux windows to the front and rear elevations. Sloping ceilings. Exposed beams. Radiator. Door to –
En-suite shower room : 2m² – Shower. Tiled floor. Hand basin. Toilet. Heated towel rail. Extractor fan.
THE ACCOMMODATION IN THE GÎTE COMPRISES :
On the ground floor –
Open plan living room/kitchen –
Kitchen : 11m² – Sink unit with stainless steel sink unit and mixer tap. Inset spotlights. Window and door to the east elevation. Tiled floor. Door to utility area with plumbing for washing machine. Radiator.
Living room : 21m² – Glazed French doors and window to the front elevation and window to the west elevation. 2 radiators. Stairs to first floor and understairs storage cupboard. Inset spotlights. Wooden floorboards.
Shower room : 2.30m² – Large shower. Toilet. Hand basin. Radiator. Inset spotlights. Electric fusebox.
On the first floor –
Landing : 2m²
Bedroom 1 : 8m² – Window to the east elevation. Sloping ceiling. Radiator. Inset spotlights.
Bedroom 2 : 11m² – Window to the west elevation. Sloping ceiling. Radiator. Inset spotlights.
Bathroom : 2m² – Velux window to the front elevation. Sloping ceiling. Tiled floor. Bath with mixer/shower tap. Toilet. Pedestal handbasin. Heated towel rail.
OUTSIDE :
The property is approached via a driveway with 2 entrances. In total the gardens and fields extend to just under 4 acres. There is a lawned garden with shrubs to the front of the house. The driveway sweeps in front of the main house and to the gîte and detached double garage which is built of stone under a slate roof and has concrete floor, power and light and 2 up and over doors. Pedestrian door. Windows. Joists have been put in to enable a first floor office or storage area.
Attached to the gîte is the boiler room with oil storage tank.
A separate access leads to a field in which the three further buildings are situated in an elevated position and would make a fantastic project for those wishing to run gîtes. All 3 are of stone construction.
SERVICES :
Mains water, telephone and electricity are connected. Drainage to an all water septic tank.
FINANCIAL DETAILS :
Taxes Foncières : € per annum
Taxe d’habitation : €per annum (inc TV ).
Asking price : 267,000€ including Agency fees of 17,000€. Notaire’s fee 19,200€
Please note : All room sizes are approximate. Suzanne in France has made every effort to ensure that the details and photographs of this property are accurate and in no way misleading. However this information does not form part of a contract and no warranties are given or implied.
Property Ref : SIF – 001281







