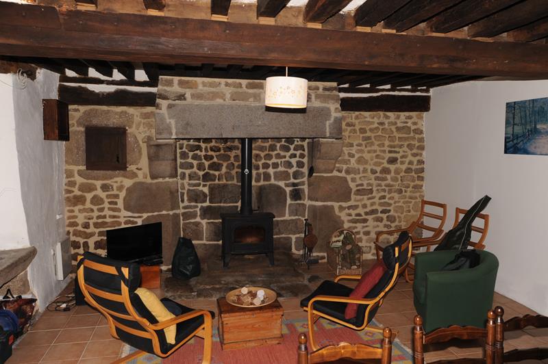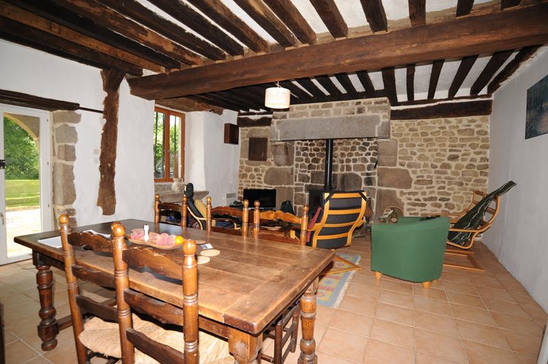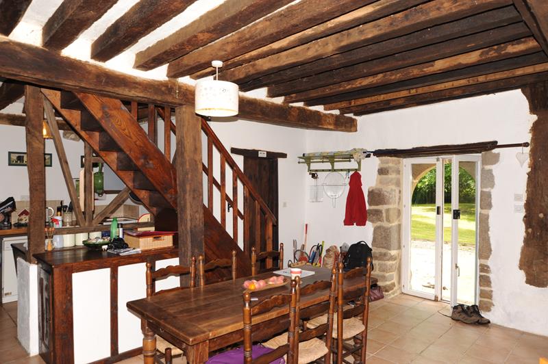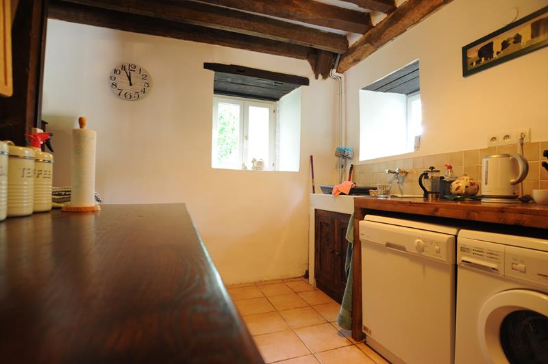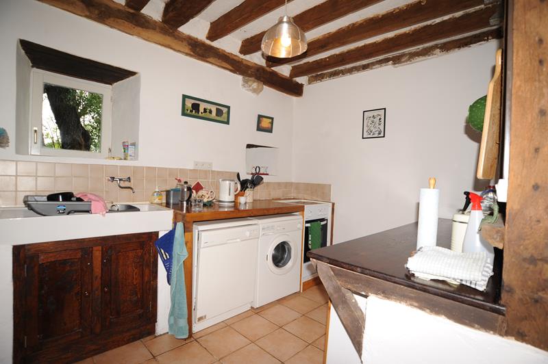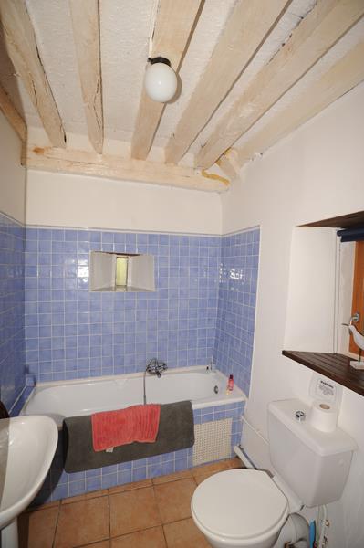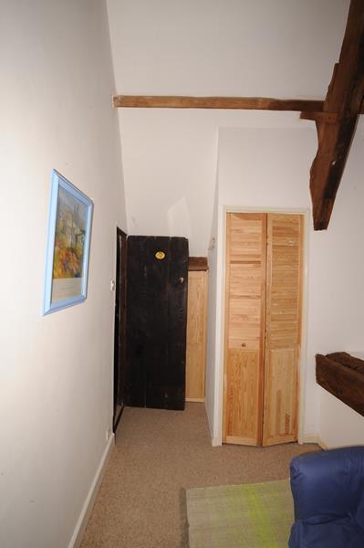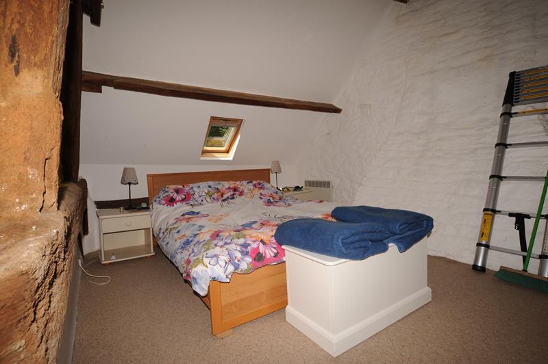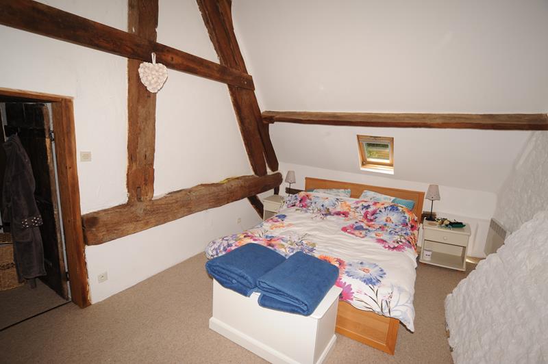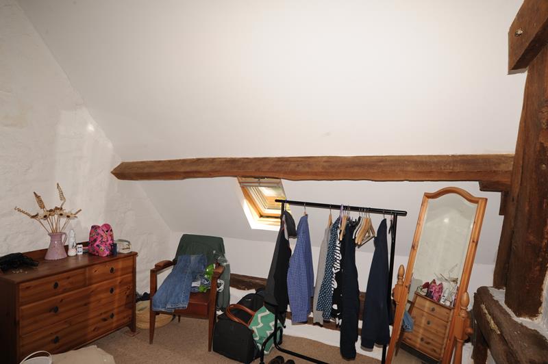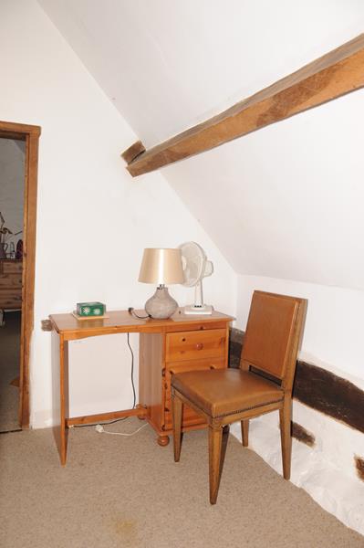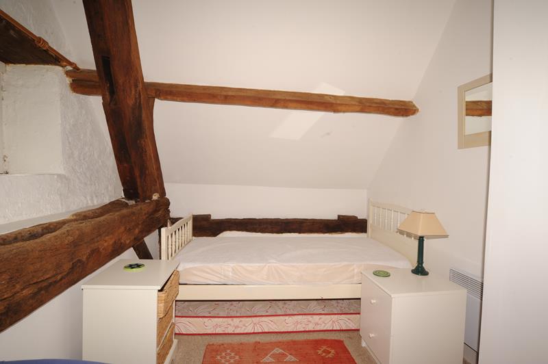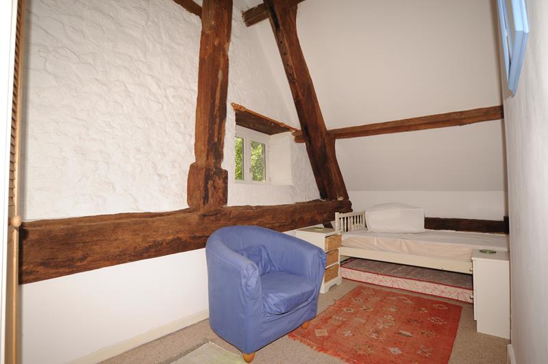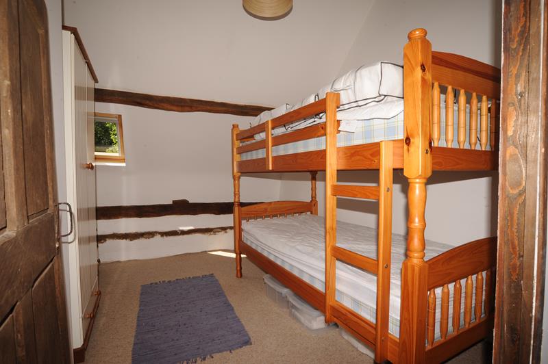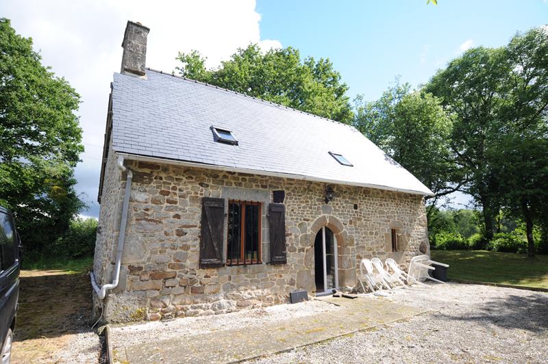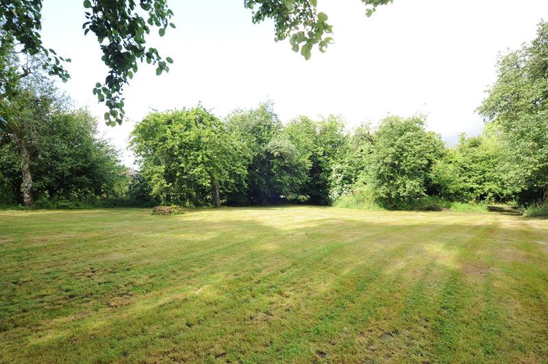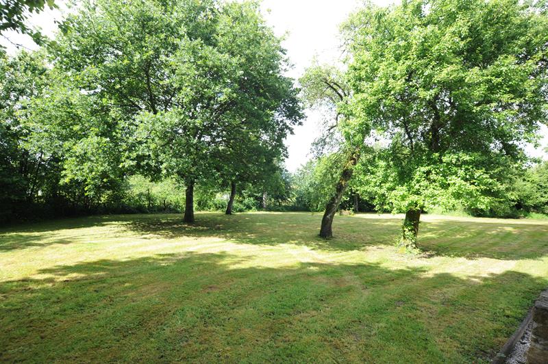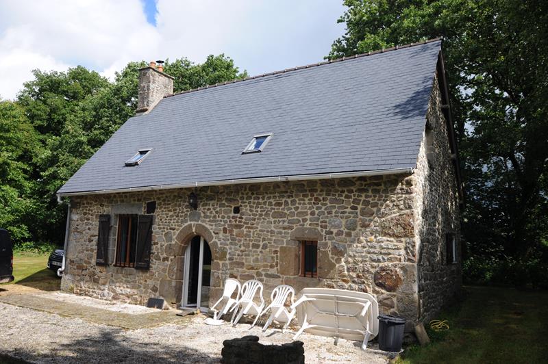
Traditional 3 bedroom stone house with no near neighbours
Normandy
€86,000 
Property reference: SIF - 001188
Features
- Habitable Space: 76m²
- Land Area: 3,848m²
- Bedrooms: 3
- Off-road parking space
- Outbuildings
- Patio/Terrace
Since Listed: 7530 Page Views
Traditional 3 bedroom stone house with no near neighbours
Viewing is highly recommended to appreciate the charm of this property which benefits from double glazed windows and many character features including a granite fireplace with woodburner, exposed stone walls and beams. There are no close neighbours and the property is surrounded by its own gardens which give a high degree of privacy and seclusion.
The property is in the Swiss Normandy area about midway between Caen and Le Mans. The nearest neighbours are about half a kilometer from the property and the village of Briouze with all amenities. The major town of Flers is about ten miles away. It is conveniently located about 3-4 hours from the Channel Tunnel, 2 hours from the Newhaven to Dieppe route or 1 hour’s drive to Caen Ouistreham. The Normandy battlefields and beaches are about an hour and a half away.
THE ACCOMMODATION COMPRISES :
On the ground floor –
Open Plan Lounge/Dining Room/Kitchen 6.54 x 5.23m Arched door and window to front (south) elevation. Tiled floor. Exposed stone wall and beams. Fireplace with wood-burner. Feature granite window sill with warming bowls. Cupboard housing electrics. Convector heater. Built-in shelves.
Kitchen area 3.26 x 2.42m Window to north and west elevations. Tiled floor. Ceramic sink unit. Space and plumbing for dishwasher and washing machine. Space for cooker and under counter fridge. Base units with solid wood worktops. Tiled splash-backs. Exposed beams.
Bathroom 2.36 x 1.81m Obscure glazed window to west and front elevations. WC. Tiled floor. Bath with tiled surround and mixer tap/shower fitment. Pedestal basin. Wall mounted electric heater.
On the First Floor –
Landing/Study Area loping ceiling. Velux window to rear elevation. Exposed beams.
Bedroom 1 3.50 x 2.32m (max) Exposed “A” frame. Window to east elevation. Sloping ceiling. Built-in cupboard housing hot water cylinder. Built-in wardrobe. Convector heater.
Bedroom 2 2.82 x 2.62m Velux window to front elevation. Sloping ceiling. Exposed beams. Convector heater.
Bedroom 3 4.14 x 3.48m Velux window to front and rear elevations. Convector heater. Exposed beams. Sloping ceiling. Chimney breast.
OUTSIDE :
Patio to the south of the property. Stone BBQ. The garden is laid to lawn with mature trees. Well.
Detached barn 11.83 x 6.93m Constructed of stone with slate roof, to renovate.
SERVICES :
Mains water and electricity are connected. Telephone line to the house. Drainage is to a septic tank. Heating is provided by a woodburner which was fitted 5 years ago and electric convectors.
Please note : There is no Energy Rating for this property as the owner does not have the last 3 years bills for energy consumption for full time occupancy of the property.
FINANCIAL DETAILS :
Taxes Foncières : Approx. 1,000€ per annum
Taxe d’habitation : € per annum
Asking price : 86,000€ including Agency fees of 6,500€. Notaire’s fee – 7,400€
Please note : All room sizes are approximate. Suzanne in France has made every effort to ensure that the details and photographs of this property are accurate and in no way misleading. However this information does not form part of a contract and no warranties are given or implied.
Property Ref : SIF – 001188









