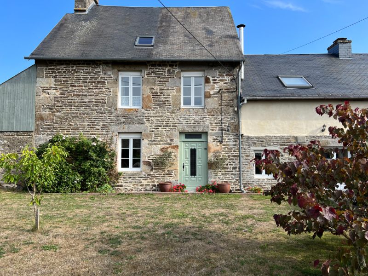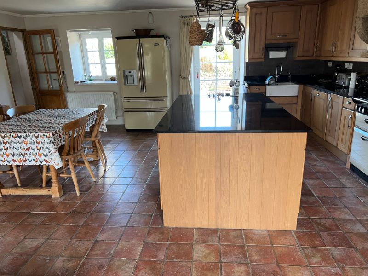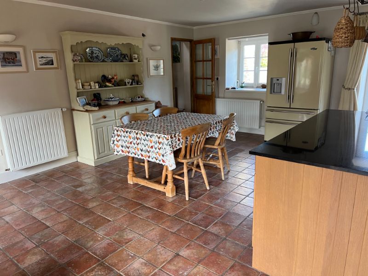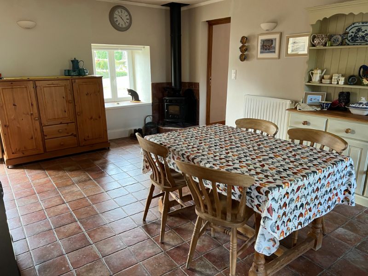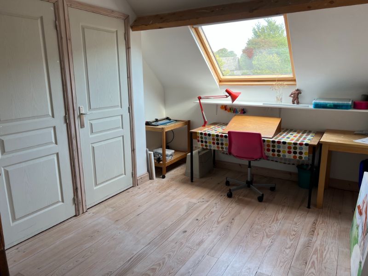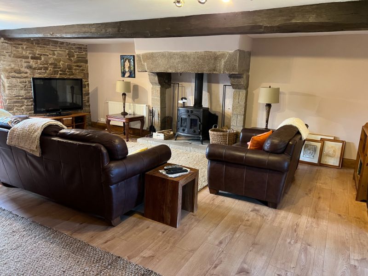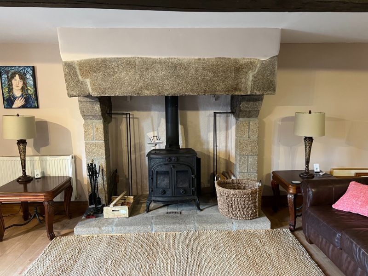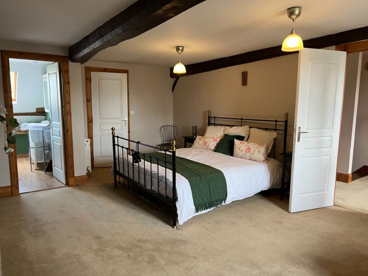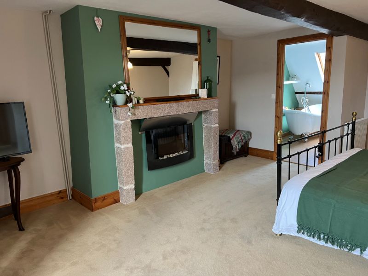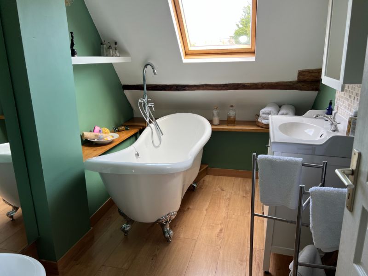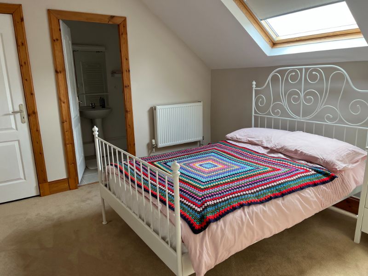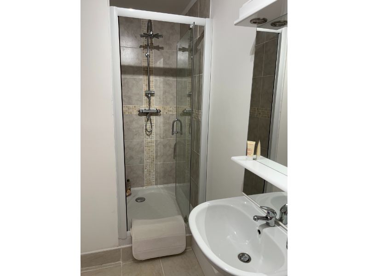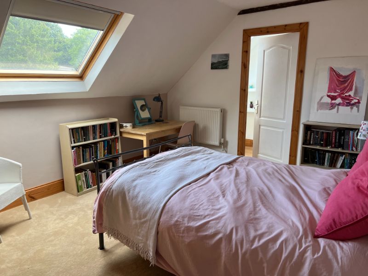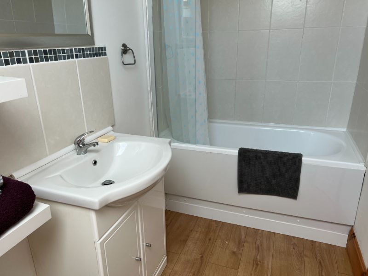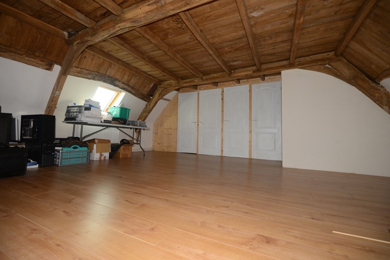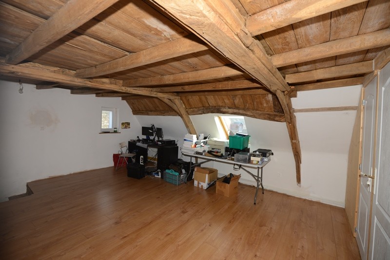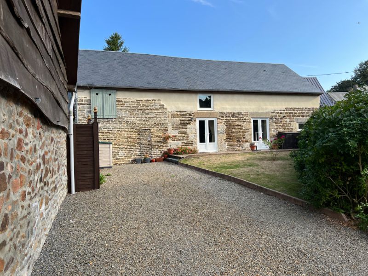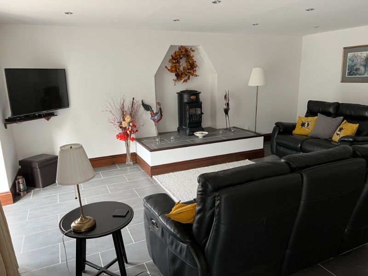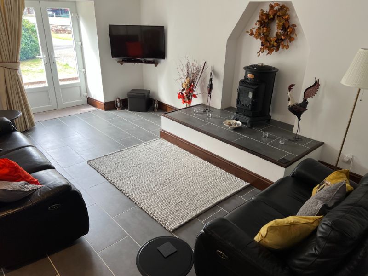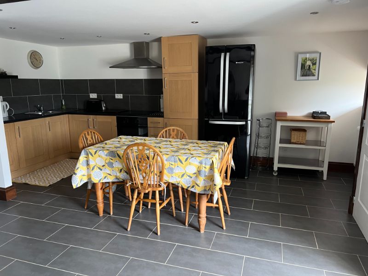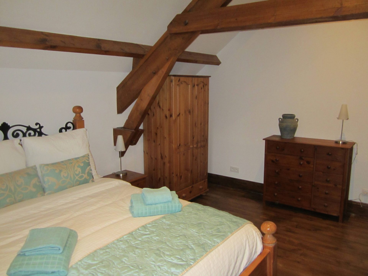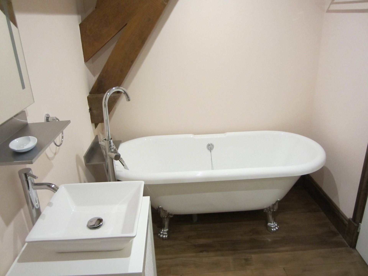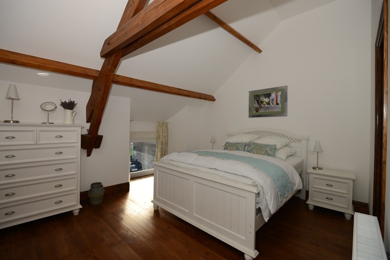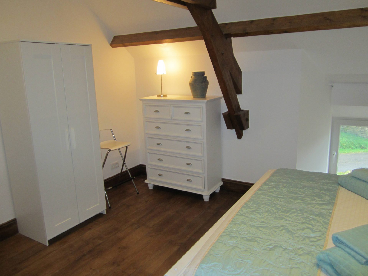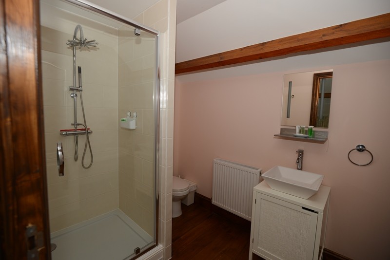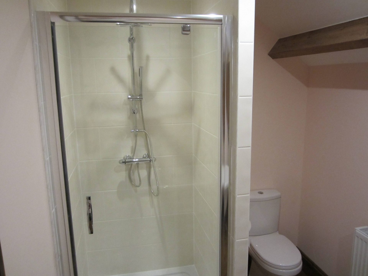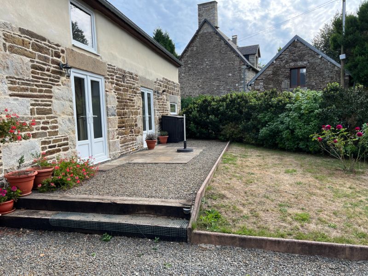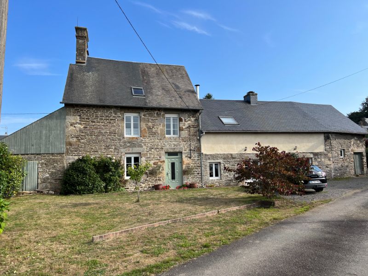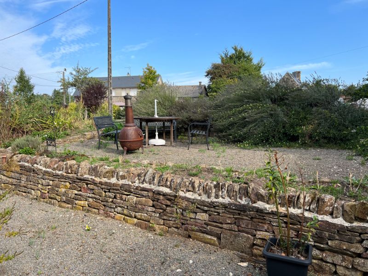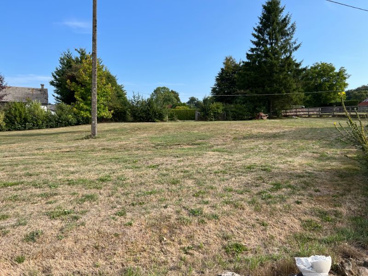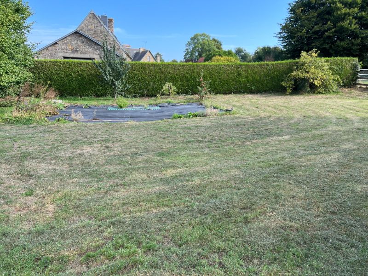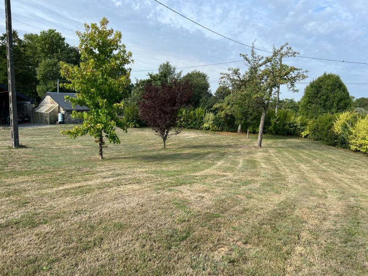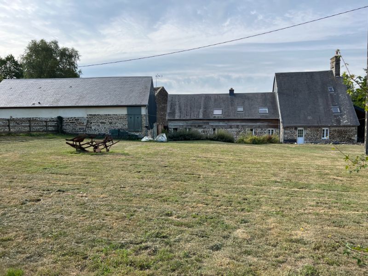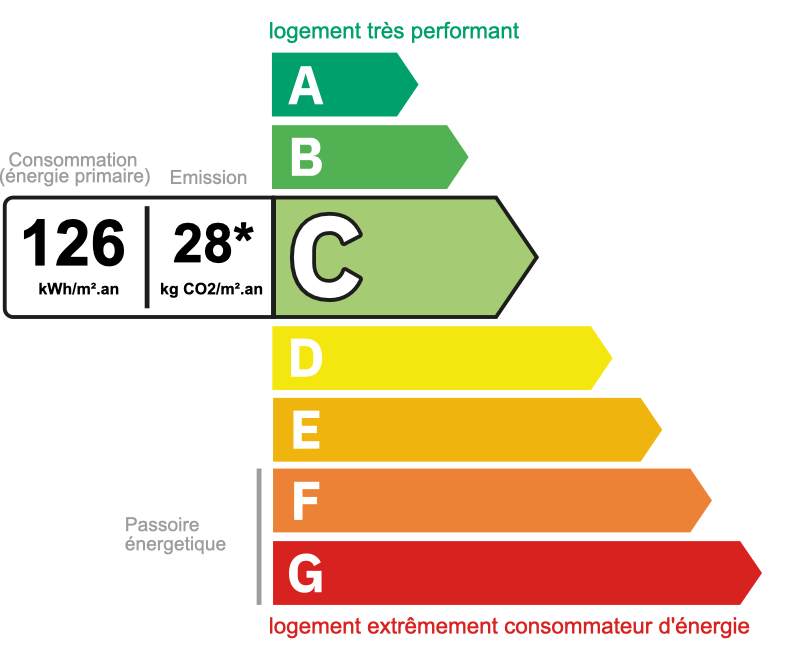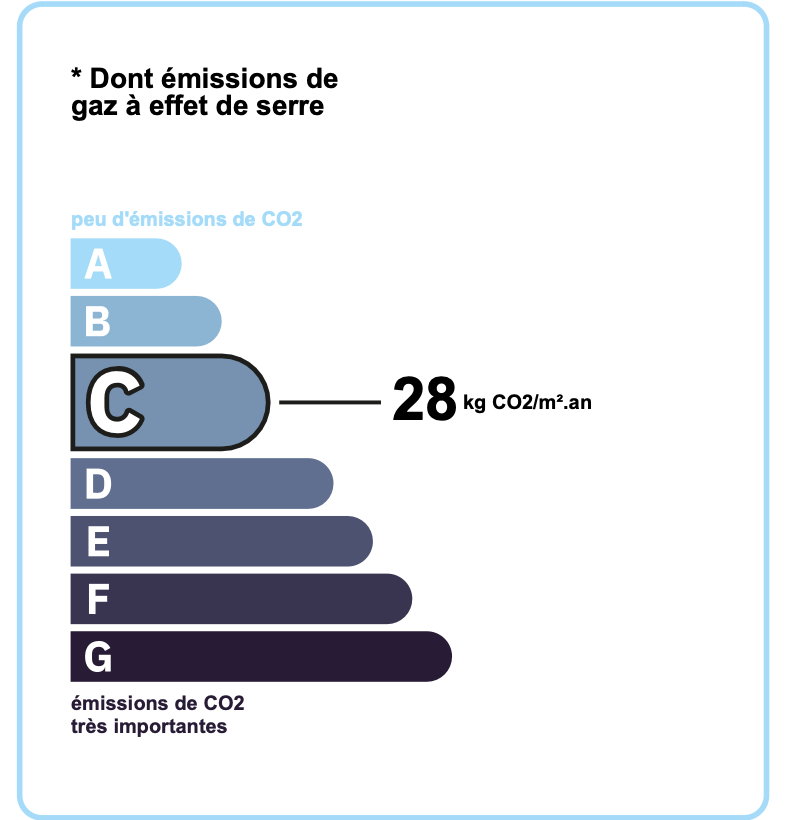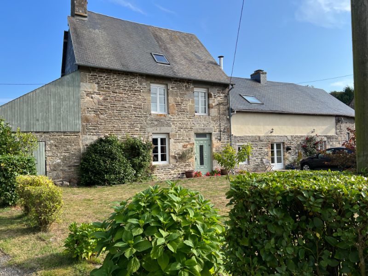
Superb detached house with B&B potential and gîte in Normandy
Manche
€340,000 
Property reference: SIF - 001604
Features
- Habitable Space: 335m²
- Land Area: 2,725m²
- Bedrooms: 6
- Broadband
- Gite (or potential)
- Off-road parking space
- Outbuildings
- Patio/Terrace
Since Listed: 1101 Page Views
Superb detached house with B&B potential and gîte in Normandy
The property offers excellent family accommodation but would also lend itself to use as a B&B with 3 rooms which could be let, each with en-suite shower rooms or bathrooms. The well appointed gîte is ideal for letting to 2 couples with almost identical bedrooms both with en-suite bathrooms and spacious, well equipped, open plan living accommodation. It sits in a quiet rural hamlet, within easy reach of amenities. It is ready to move in to. The gîte is completely separate from the main house – ideal for privacy and rents for £135 a night in peak season. It boasts a 5 star Trip Advisor rating and a Premier Partner with Home Away. The main house enjoys a large stone terrace, outbuildings and about half an acre of garden. The overall plot is just under 3/4 acres. Viewing highly recommended.
The property is situated in a peaceful position near the small town of Ger (with all everyday amenities) and with easy access to the historic market town of Mortain. Mortain is a thriving market town where excellent shopping facilities, restaurants and bars are available. It is situated in the Southwest of Normandy, near the border of Manche and Calvados. The beaches on the west coast are an hour’s drive away and the property is approximately 80 minutes drive from the port of Caen and an hour and forty minutes from Cherbourg. A little further afield are the D-Day landing beaches and the Mont St Michel. The Lac de la Dathée, ideal for walking, fishing and boating, and an 18 hole golf course are within 20 minutes drive, as is the Saint Sever forest.
For a comprehensive look at links back to the UK and beyond, please click on our link here
THE ACCOMMODATION IN THE MAIN HOUSE COMPRISES :
On the ground floor –
Entrance Hall 2.21 x 2.13m Door to front elevation. Tiled floor. Radiator. Cupboard housing electrics. Exposed stone.
Lounge 6.37 x 6.12m Window to front and rear elevations. Granite fireplace with wood-burner. Exposed stone wall. 2 radiators. Wood flooring. Stairs to first floor. Exposed beams. Opening to:
Study Area 4.67 x 2.00m Partly glazed door to rear garden. Radiator.
Cloakroom Built-in cupboard. Window to west elevation. Vanity basin. WC. Radiator. Wood flooring.
Farmhouse Kitchen/Breakfast Room 6.13 x 5.44m Glazed double doors and window to front elevation . Window and partly glazed door to rear elevation and on to patio. Tiled floor. Inset spotlights. Wood-burner. 2 radiators. Built-in larder cupboard. Range of matching base and wall units. Built-in dishwasher. Space for range style cooker with extractor over. Butler sink with mixer tap. Central island unit. Polished granite worktops with tiled splash-backs. Central heating thermostat.
Dining Room 6.21 x 3.39m Wood flooring. Glazed double doors to front and window to rear elevations. 2 radiators. Exposed beams. Stairs to:
Mezzanine Study/Hobby Room 4.92 x 3.22m Hatch to loft. Radiator. 2 built-in cupboards one housing hot water cylinder.
Utility Room 3.59 x 2.80m Window and glazed door to rear elevation and terrace. Tiled floor. Wall mounted gas boiler. Sink unit with mixer tap. Worktop. Space and plumbing for washing machine. Space for tumble dryer. Door to workshop.
On the First Floor –
Landing Window to front elevation. Built-in cupboard. Radiator. Door to stairs to second floor.
Bedroom 1 6.43 x 4.52m Window to front elevation. Granite fireplace with electric wall mounted flame effect fire. Upright radiator. Built-in shelves. Exposed beams. Radiator. Walk-in wardrobe.
En-Suite Bathroom 2.40 x 1.37m Wood flooring. Velux window to rear elevation. Claw foot slipper bath with mixer tap/shower fitment. Built-in shelves. WC. Mirror fronted cupboards. Vanity unit. Sloping ceiling.
Bedroom 2 4.62 x 2.89m Large Velux window to rear elevation. Radiator. Sloping ceiling. Inset spotlights. Door to:
En-Suite Bathroom 3.11 x 1.43m Wood flooring. Velux window to rear elevation. Radiator. Vanity unit. WC. Bath with tiled surround, screen and mixer tap/shower fitment. Inset spotlights.
Bedroom 3 3.48 x 3.40m Large Velux window to front elevation. Sloping ceiling. Radiator. Built-in wardrobe. Door to:
En-Suite Shower Room 2.50 x 1.48m Shower. Pedestal basin. WC. Tiled floor.
On the Second Floor –
Bedroom 4 6.43 x 5.66m Velux window to front and window to east elevations. 2 radiators. Exposed beams. Built-in wardrobes to one wall. Door to:
Cloakroom Velux window to rear elevation. Radiator. WC. Tiled walls. Pedestal basin. Sloping ceiling.
OUTSIDE :
Workshop 4.12 x 3.37m Window and door to front elevation. Door to utility room. Power and light. Stairs to first floor storage area.
To the front of the property there is a gravel parking area and garden laid to lawn. To the rear of the property there is a large split level patio area. Separate vehicular access. Garden laid to lawn with flower and shrub beds and fruit trees. Outside tap.
Attached to the Gîte is a barn 6.43 x 4.98m with access from main house garden.
Car Port 7.37 x 4.30m (pedestrian access to front and open to the rear).
Vegetable garden. Stone wood store/chicken coop.
THE ACCOMMODATION IN THE GÎTE COMPRISES :
On the ground floor –
Open Plan Lounge/Dining Room/Kitchen 8.54 x 5.52m 2 pairs of glazed double doors and window to front elevation. Tiled floor.
Lounge Area 2 radiators. Raised hearth. Inset spotlights. Stairs to first floor.
Kitchen/Dining Area Built-in cupboard housing boiler. Range of matching base units with worktops and tiled splash-backs over. Stainless steel sinks with mixer tap. Built-in dishwasher. Cupboard with space and plumbing for washing machine. Built-in electric oven and 4 ring electric hob with extractor over. Space for free standing fridge/freezer. Radiator. Inset spotlights.
Cloakroom Tiled floor. Pedestal basin. WC. Extractor.
On the First Floor –
Landing Wood flooring. Inset spotlights. Radiator.
Bedroom 1 4.55 x 3.50m Window to east elevation. Radiator. Wood flooring. Door to:
En-Suite Bathroom 2.88 x 1.90m Claw foot bath with mixer tap/shower fitment. Vanity unit. Radiator. WC. Extractor. Shower.
Bedroom 2 4.47 x 3.41m Window to front elevation. Radiator. Wood flooring. Inset spotlights. Door to:
En-Suite Bathroom 3.25 x 1.92m Vanity unit. WC. Extractor. Claw foot bath with mixer tap/shower fitment. Radiator. Shower.
OUTSIDE :
Gravel patio to front and garden laid to lawn with hedging. Gravel parking area.
SERVICES :
Well and mains water, telephone and electricity are connected. Gas fired central heating system for house and gîte with separate boilers and woodburners in the main house. Drainage is to an all water septic tank. Broadband internet connection available.
FINANCIAL DETAILS :
Taxes foncières : 719€ per annum
Taxe d’habitation : Means tested
Asking price : 340,000€ including Agency fees including of 20,000€. In addition the buyer will pay the Notaire’s fee of 24,000€
Please note : All room sizes are approximate. Suzanne in France has made every effort to ensure that the details and photographs of this property are accurate and in no way misleading. However this information does not form part of a contract and no warranties are given or implied.
Estimated annual energy costs of the dwelling between 2428 € and 3284 € per year
Average energy prices indexed to 01/01/2021 (including subscriptions)
Estimated annual energy costs of the dwelling between 1425 € and 1929 € per year
Average energy prices indexed to 01/01/2021 (including subscriptions)
The costs are estimated according to the characteristics of your home and for a standard use on 5 uses (heating, domestic hot water, air conditioning, lighting, auxiliaries)
Information on the risks to which this property is exposed is available on the Géorisques website: www.georisques.gouv.fr (Date of establishment State of Risks and Pollution (ERP): 30/01/2023 )
Ref : SIF – 001604







