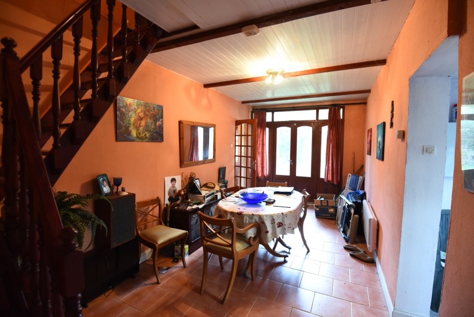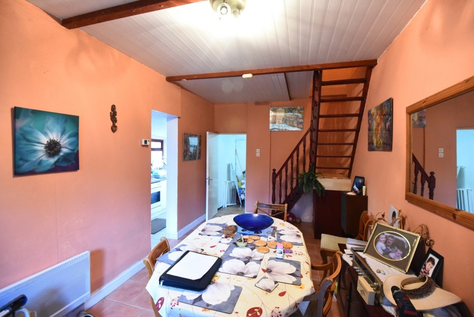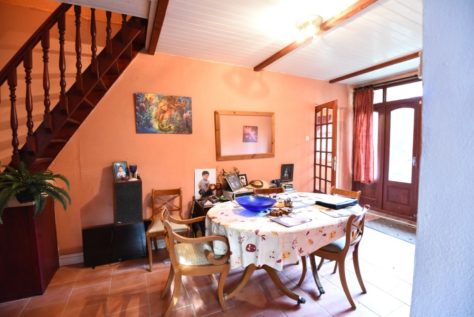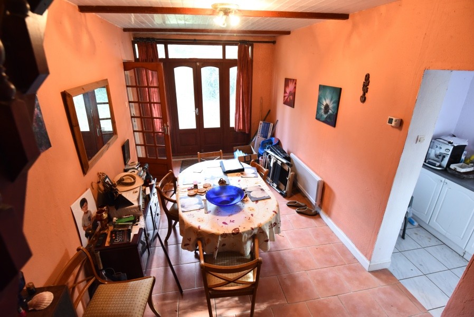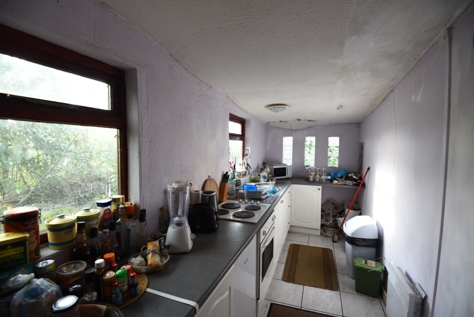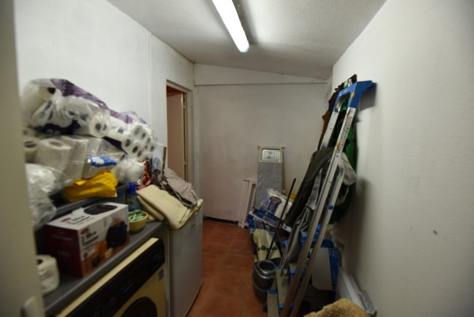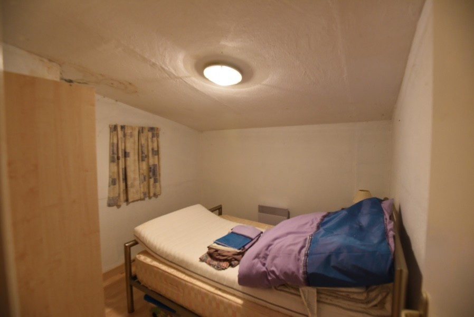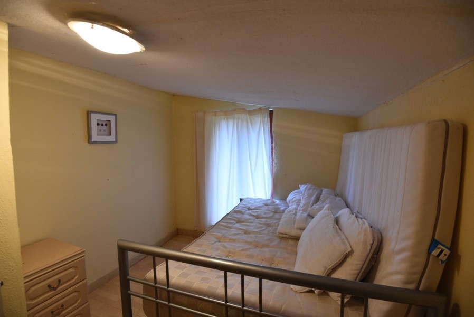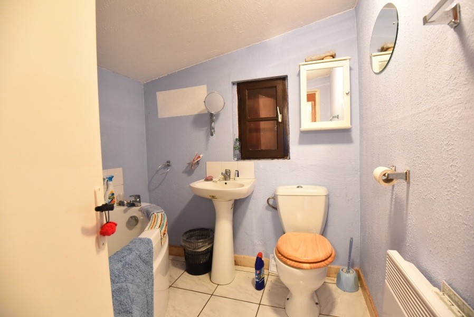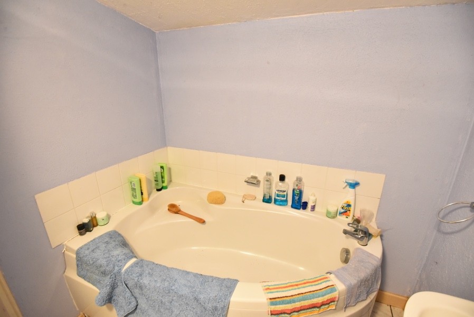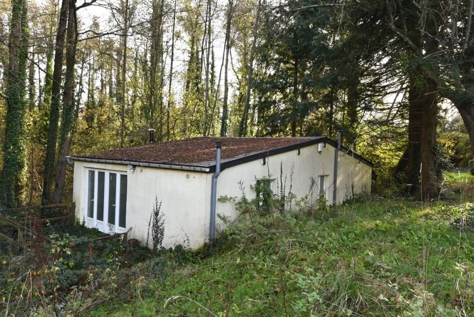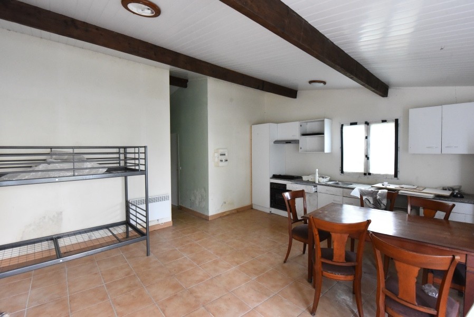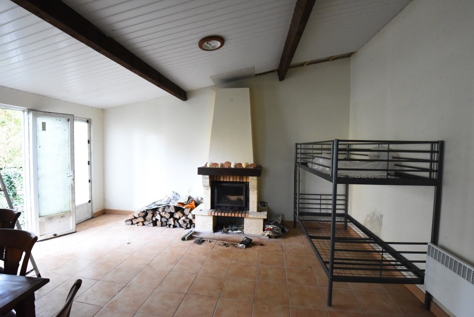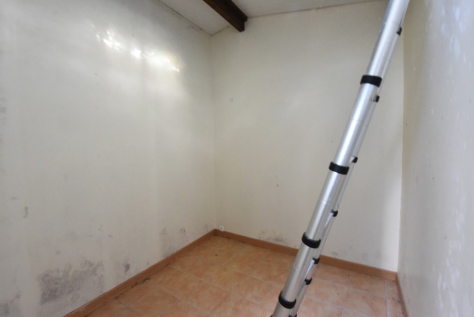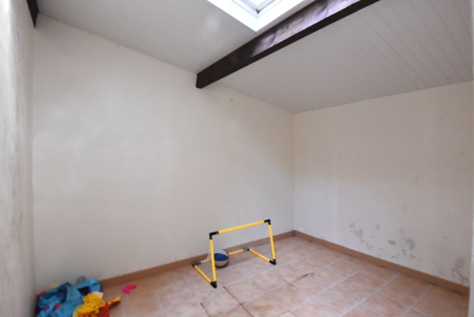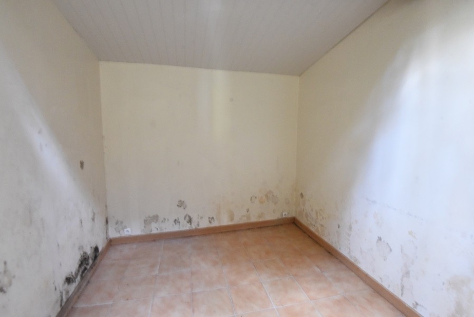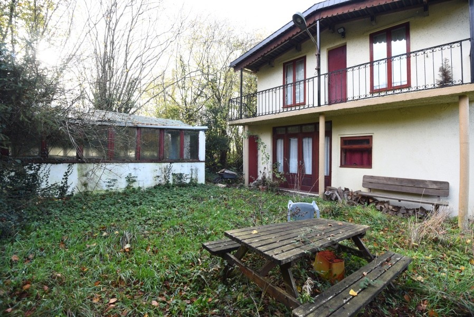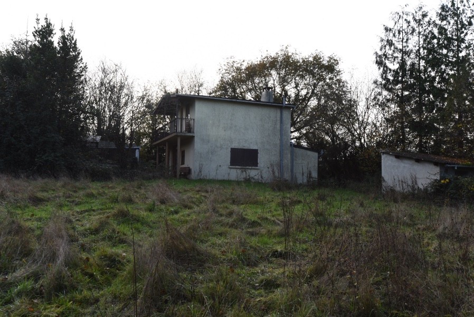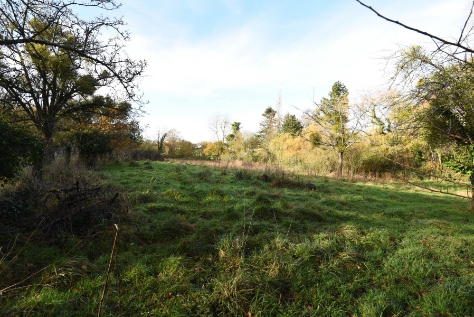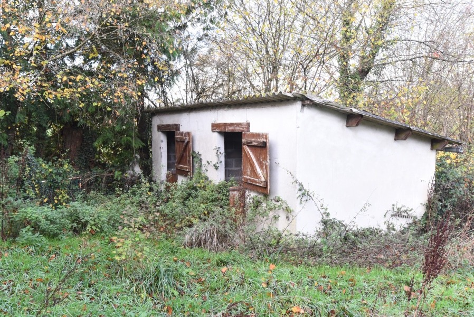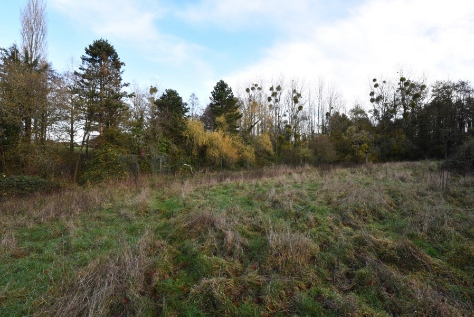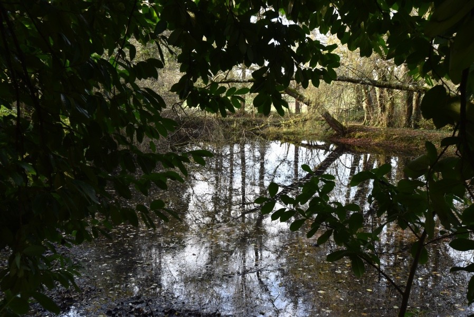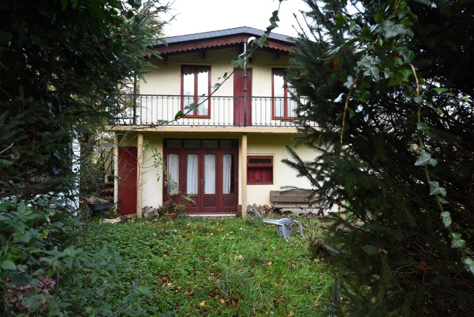
House and gîte for sale in Normandy with just under 4 acres of land, tennis court and pond
Calvados
€86,500 
Property reference: SIF - 001370
Features
- Habitable Space: 140m²
- Land Area: 15,377m²
- Bedrooms: 6
- Balcony
- Gite (or potential)
- Lake/Stream
- Off-road parking space
- Outbuildings
- Patio/Terrace
- Pond/Water feature
- Tennis Court
Since Listed: 4431 Page Views
House and gîte for sale in Normandy with just under 4 acres of land, tennis court and pond – in need of TLC!
This property is situated in a wooded area and enjoys complete privacy. All the electrical and plumbing work has been carried out within the last 15 years. The house and gîte benefit from double glazed windows and electric heating. The house could now do with some modernisation to bring it up to current day standards and the gîte needs finishing . Viewing recommended to appreciate the potential of this property.
The property enjoys great views over the woods nearby and enjoys its own private garden and a tennis court (with basketball net). There is also a large, fenced pond and an orchard. Although located in a rural area, all facilities can be found close by. Just 10km away is the 17th century castle of Torigny-sur-Vire, and Bayeux with its famous tapestry, cathedral and restaurants is only 20km away. Shop, café/bar and restaurant 3km. The property is located in a rural area but all facilities can be found close by in Saint Martin de Besaces. There are excellent motorway links nearby. It is an ideal base for walking, cycling or touring the surrounding area. There are many places to visit within an hour. Within 15 minutes you have an amusement Centre called Bungimagine offering Bungee jumping, Tyrolean traverse, sledging, swings and food caterers. Ample parking. There are at least 9 zoos within an hour, including the Park Zoologique de Jurques, also within within 15 minutes. Landing Beach at Arromanches is about 35km and Caen with its ferry port and airport is about a 30 minute drive.
THE ACCOMMODATION IN THE MAIN HOUSE COMPRISES :
On the ground floor –
Dining Room 5.96 x 2.76 Partly glazed double doors and side panel to front elevation. Convector heater. Stairs to first floor. Smoke detector. Tiled floor.
Lounge 5.95 x 2.84 Tiled floor. Window to north and east elevation. Fireplace with inset woodburner. Convector heater.
Kitchen 5.17 x 1.71 Range of base units. Space under worktop for fridge. Built-in electric oven and 4 ring electric hob. 2 windows to south elevation. Convector heater. Single stainless steel sink unit. Tiled floor.
Utility Room 3.47 x 1.82 Tiled floor. Convector heater. Space and plumbing for washing machine. Cupboard housing hot water cylinder. Door to rear elevation.
Shower Room 2.38 x 1.82 2 windows to west elevation. Tiled floor, shower unit, WC and pedestal basin.
On the First Floor –
Landing Laminate flooring.
Bathroom 2.01 x 1.92 Bath, pedestal basin, WC. Window to rear elevation. Tiled floor. Convector heater.
Bedroom 1 3.85 (max) x 2.59 Window to front elevation with Juliette balcony. Laminate flooring. Convector heater.
Bedroom 2 3.21 x 3.04 Window to front elevation and Juliette balcony. Laminate flooring. Convector heater.
Bedroom 3 2.90 x 2.35 Window to rear elevation, laminate flooring, convector heater.
THE ACCOMMODATION IN THE GÎTE COMPRISES :
On the ground floor –
Open plan Living Room/Dining Room/Kitchen 5.71 x 5.14 Window to west elevation. 2 pairs of glazed double doors to the north elevation. Tiled floor. Fireplace with inset woodburner. Base and wall units, built-in electric oven and hob with extractor over. Single stainless steel sink. Electrics. Convector heater. Cupboard housing hot water cylinder.
Bathroom 2.79 x 1.92 Bath with tiled surround, mixer tap and shower fitment. Adjustable shower screen. Pedestal basin. Toilet. Window to north elevation. Tiled floor, electric towel rail, extractor.
Bedroom 1 2.87 x 2.53 Large skylight, tiled floor, convector heater.
Bedroom 2 3.74 x 2.85 Large skylight, tiled floor, convector heater.
Bedroom 3 3.72 x 2.74 Large skylight, tiled floor, convector heater.
OUTSIDE :
Gravel drive leading to house and parking area. An external staircase leads up to the balcony. Outside storage cupboard. Barbecue. Shed. Overgrown tennis court (suitable for summer use). Old greenhouse. Wooden shed. The garden is laid to lawn with mature trees, orchard, and small stream fed pond. Paddock. Woodland.
SERVICES :
Mains water, telephone and electricity are connected. 2 new all water septic tanks were installed in 2017. Electric heating.
Although the Energy Efficiency Report has been carried out there is no rating as the owners do not have the last 3 years’ energy bills.
FINANCIAL DETAILS :
Taxes Foncières : Approx. 500€ per annum
Taxe d’habitation : Means tested
Asking price : 86,500€ including Agency fees of 6,500€. In addition the buyer will pay the Notaire’s fee of 7,500€
Please note : All room sizes are approximate. Suzanne in France has made every effort to ensure that the details and photographs of this property are accurate and in no way misleading. However this information does not form part of a contract and no warranties are given or implied.
Property Ref : SIF – 001370








