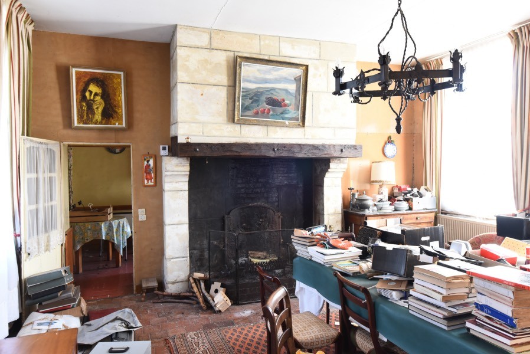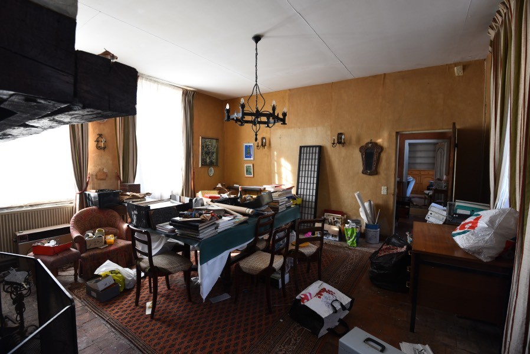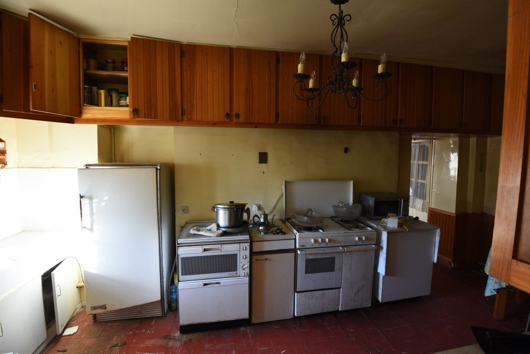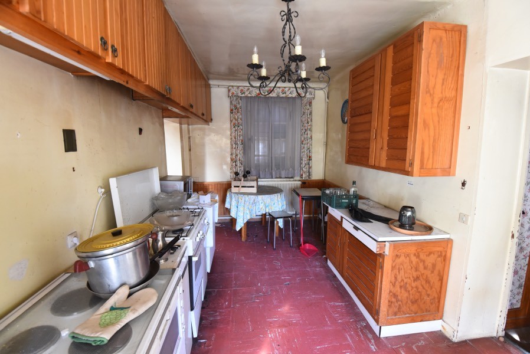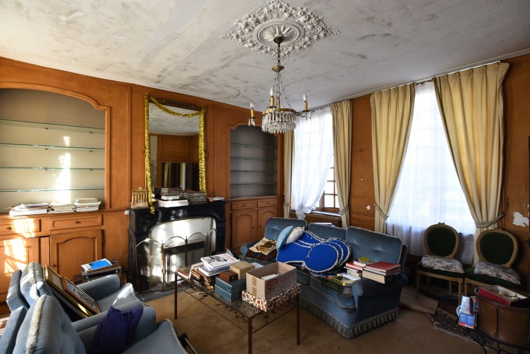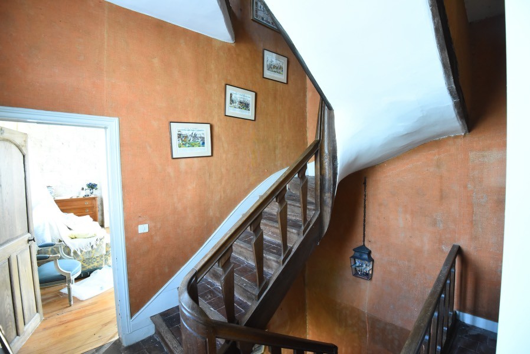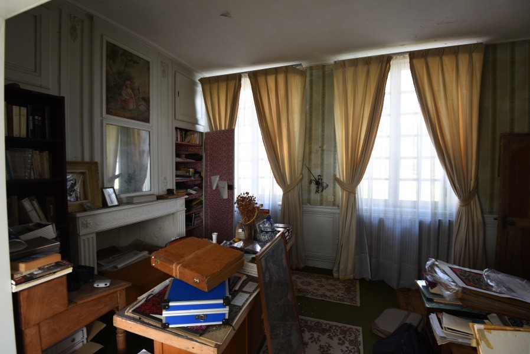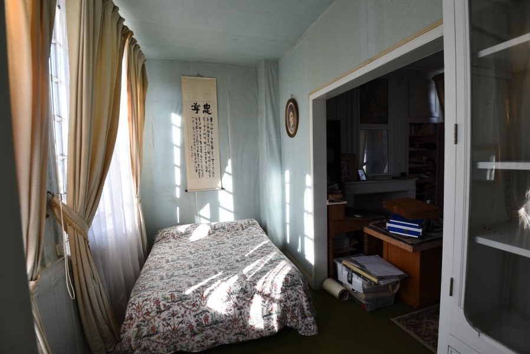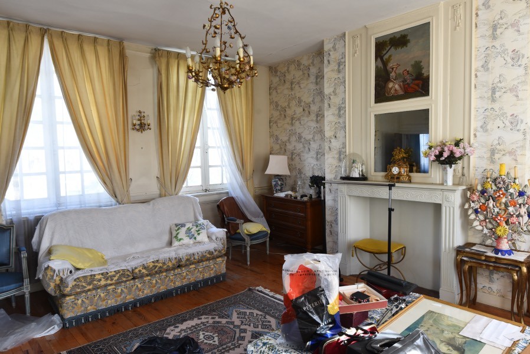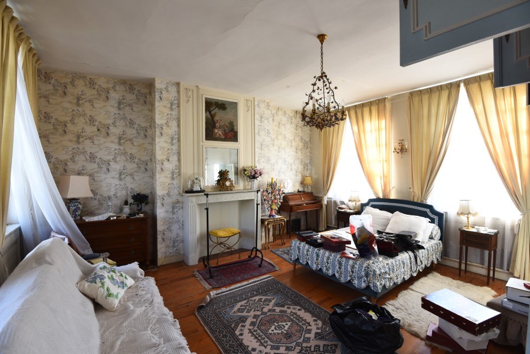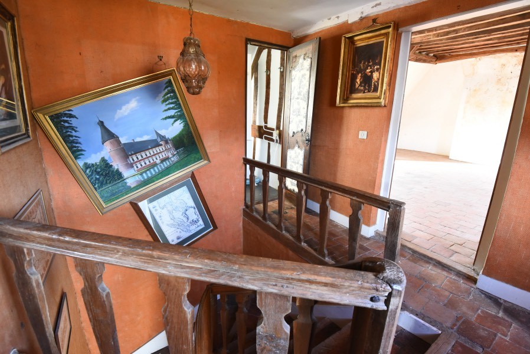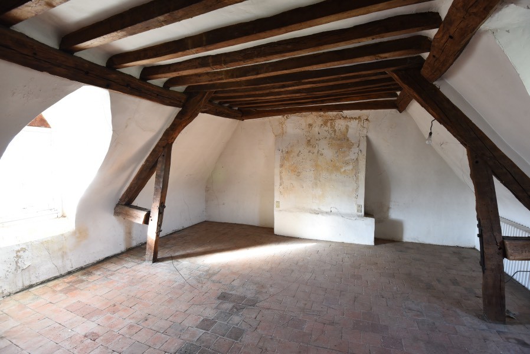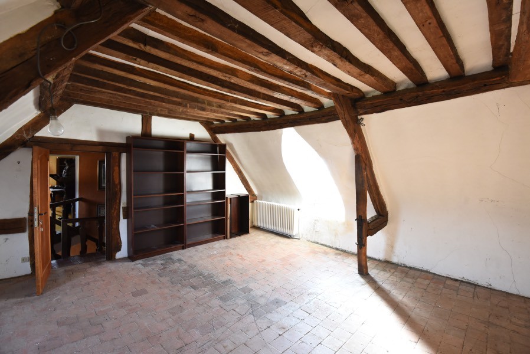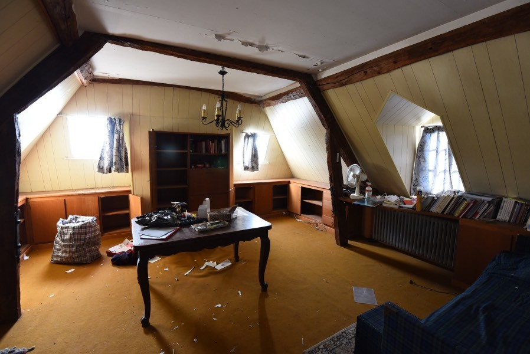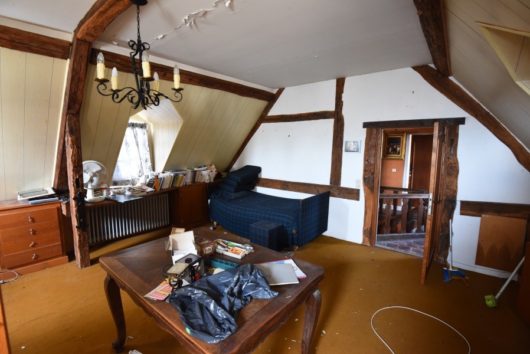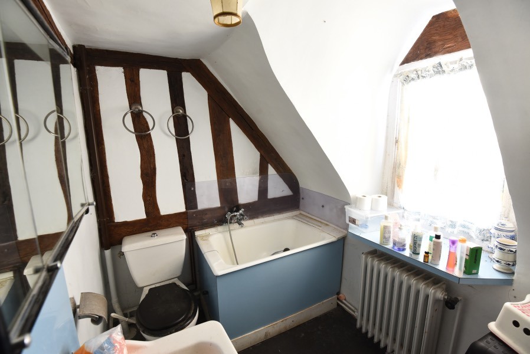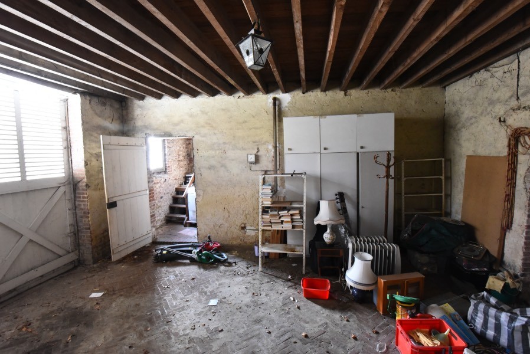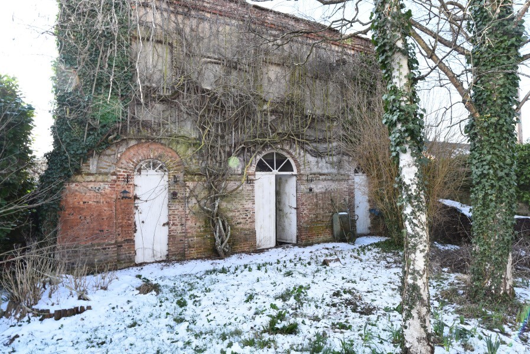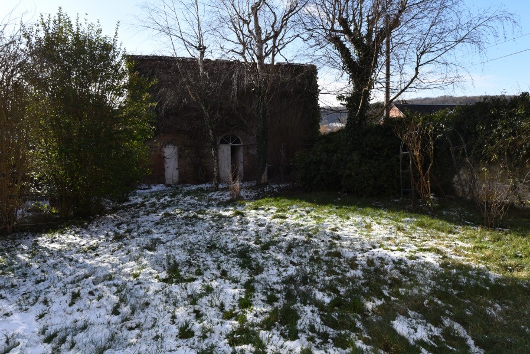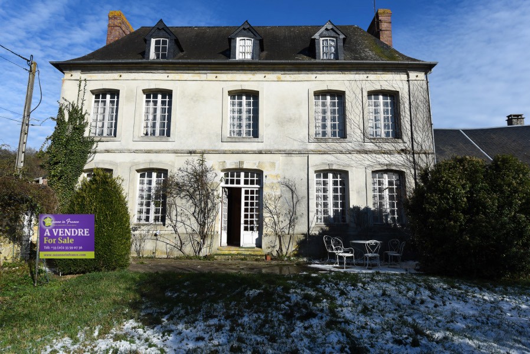
Historic Townhouse with walled garden, garage and outbuilding
Calvados
€161,000 
Property reference: SIF - 001393
Features
- Habitable Space: 170m²
- Land Area: 672m²
- Bedrooms: 4
- Broadband
- Garage
- Outbuildings
- Patio/Terrace
Since Listed: 3963 Page Views
Historic Townhouse with walled garden, garage and outbuilding
This detached house is positioned in the village centre within walking distance of a shop and bakery. It has elegant rooms with high ceilings and is light and airy with accommodation arranged over 3 floors. There are many original features which have been conserved. The house would benefit from modernisation. There is a walled garden and separate outbuiding to the rear. Attached to the side of the property is a large garage with first floor storage area. It was most recently home to a well known, decorated, member of the French Resistance during the Second World War. Viewing is highly recommended.
The property is situated in the Livarot-Pays-d’Auge area of Calvados in Normandy with nearest supermarkets, etc. to be found in Livarot. It is a quarter of an hour drive to Lisieux (16 km) with all amenities including a mainline train station to Paris, Livarot and Orbec. It is 56 km from Honfleur and 52 km from the coastal resorts of Trouville-sur-Mer and Deauville. It is a one and a half hour’s drive to the D-Day Landing Beaches and Omaha Beach. Paris is 153 km, the port at Saint-Malo 171 km and the city of Rennes with airport is 172 km. The nearest ferry port is at Caen which is 50 km from the property.
THE ACCOMMODATION COMPRISES :
On the ground floor –
Entrance Hall 5.13 x 2.52m Double wooden doors to front elevation. Tommette flooring. Stairs to first floor. Part wood panelled walls. Electrics. Partly glazed double doors to rear garden. Radiator. Built-in shelves.
Cloakroom WC. Hand basin.
Lounge 5.13 x 4.84m 2 windows to front and 2 windows to rear elevations. Fireplace with cupboards and shelves each side. 2 radiators. 2 radiators. Tommette flooring.
Kitchen 5.13 x 2.60m Window to front and rear elevations. Sink. Built-in cupboa5rds. Space for free standing cooker and fridge.
Utility Room 4.23 x 2.49m Window to front elevation. Built-in cupboards to one wall. Radiator. Tommette flooring. Door to garage.
Laundry Room 2.49 x 1.65m Hot water cylinder Window to rear elevation. Sink. Space and plumbing for washing machine. Tommette flooring.
On the First Floor –
Landing Tommette flooring. Window to front elevation. Radiator. Stairs to second floor.
Master Bedroom 5.30 x 5.04m Wood flooring. 2 radiators. Part wood panelled walls. 2 windows to front and 2 windows to rear elevations. Ornamental fireplace with mirror over. Telephone socket. Door to:
“Jack and Jill” Bathroom 3.59 x 1.67m Window to rear elevation. Bath with mixer tap/shower fitment. Vanity basin. WC. Built-in cupboard.
Bedroom 2 5.30 x 4.18m 2 windows to front and 2 windows to rear elevations. Built-in glass fronted cupboards. Ornamental fireplace with mirror over and cupboards to either side.
On the Second Floor –
Landing Window to front elevation. Tommette flooring. Sloping ceiling.
Bedroom 3/Study 5.08 x .03m Window to front and rear and 2 Velux windows to south elevations. 2 radiators. Sloping ceiling. Exposed beams. Built-in cupboards, shelves and desk.
Bedroom 4 5.34 x 5.03m Window to front and rear elevations. Exposed beams. Tommette flooring. 2 radiators.
Bathroom 2.61 x 1.30m Window to rear elevation. Radiator. Exposed beams. Hip bath with mixer tap/shower fitment. WC. Pedestal basin. Sloping ceiling.
OUTSIDE :
Attached Garage 5.16 x 5.13m Double wooden doors to front elevation. Concrete floor. Boiler. Door to rear garden. Tap. Herringbone brick flooring. Oil storage tank. Stairs to first floor mezzanine storage area.
Partly walled garden mainly laid to lawn with mature shrubs and trees. Patio area. Pedestrian door to lane.
Large 2 storey outbuilding 9.00 x 4.15m
SERVICES :
Mains drainage, water, telephone and electricity are connected. Oil fired central heating. Fibre optic internet connection is available.
FINANCIAL DETAILS :
Taxes Foncières : Approx. 1,400€ per annum
Taxe d’habitation : Means tested
Asking price : 161,000€ including Agency fees of 11,000€. In addition the purchaser will have to pay the Notaire’s fee of 12,300€
Please note : All room sizes are approximate. Suzanne in France has made every effort to ensure that the details and photographs of this property are accurate and in no way misleading. However this information does not form part of a contract and no warranties are given or implied.
Property Ref : SIF – 001393








