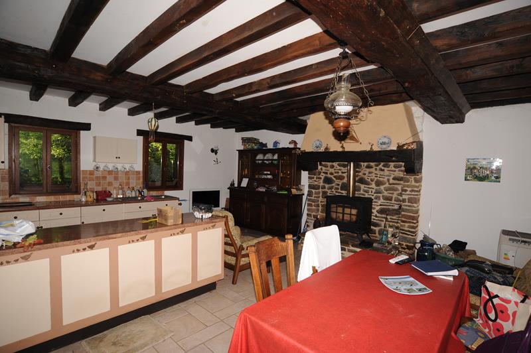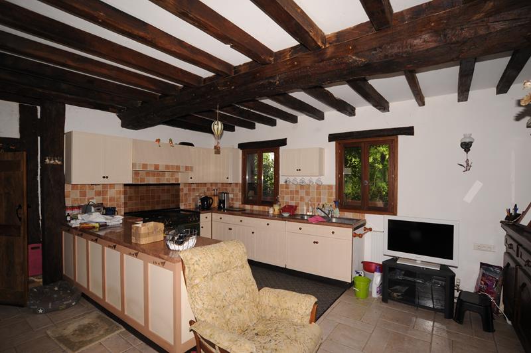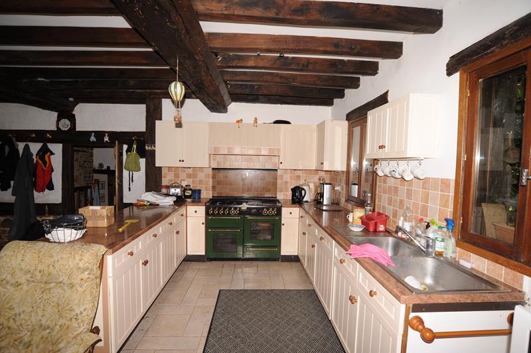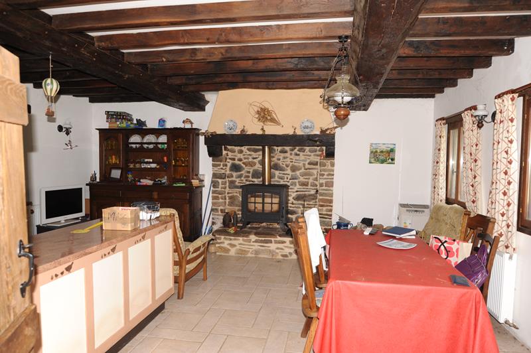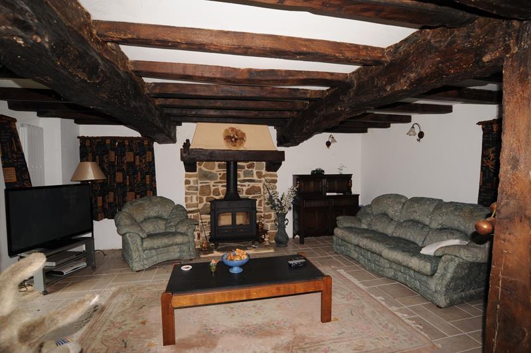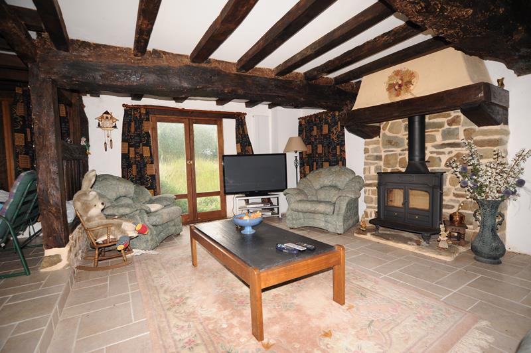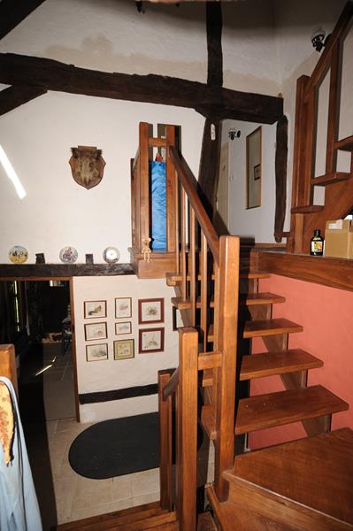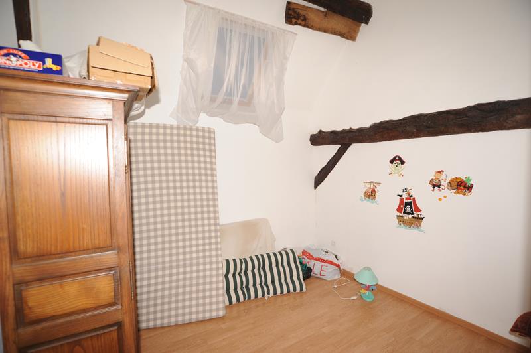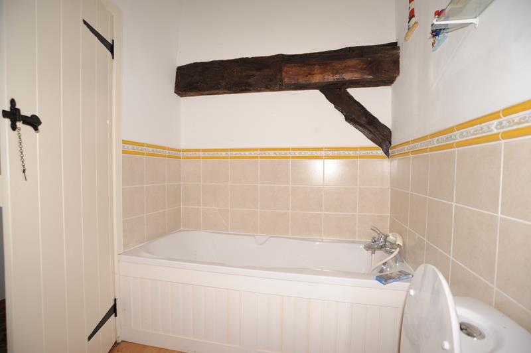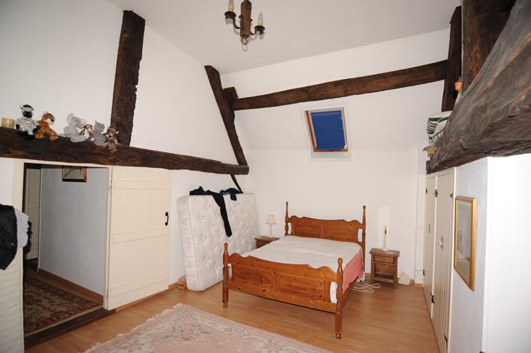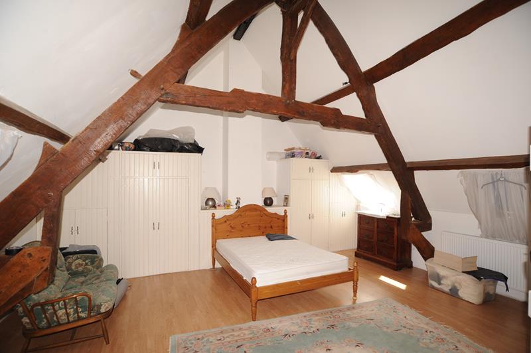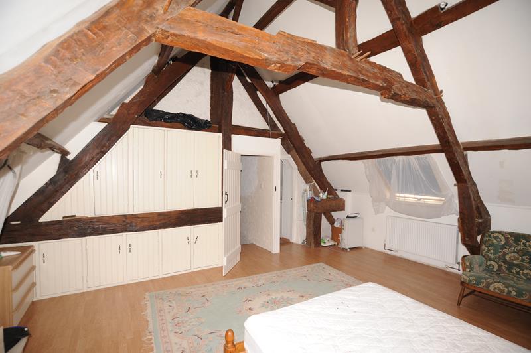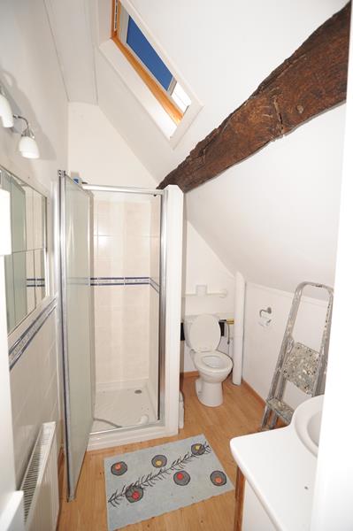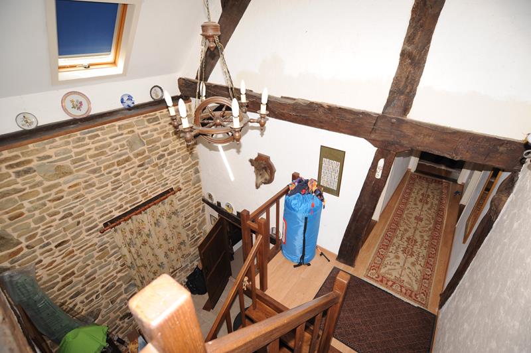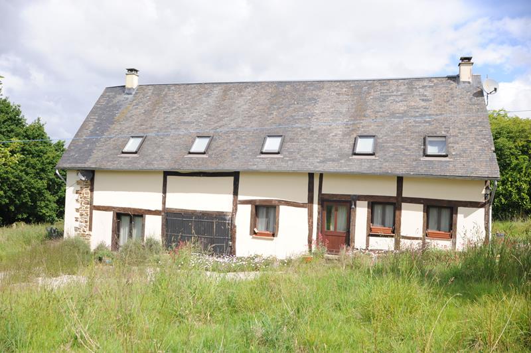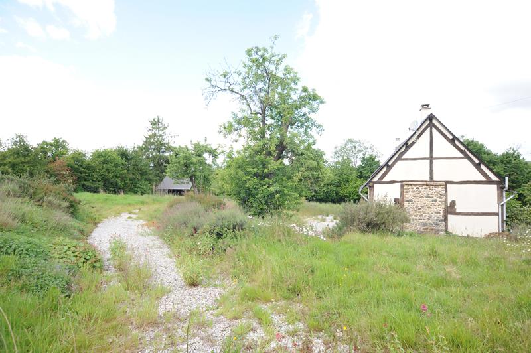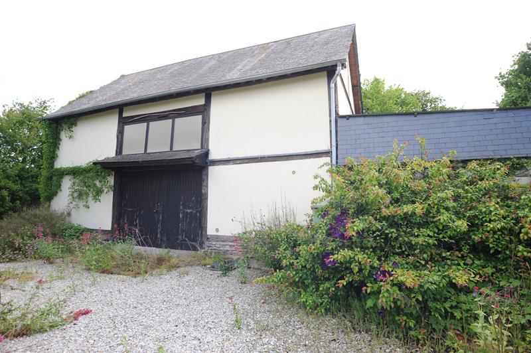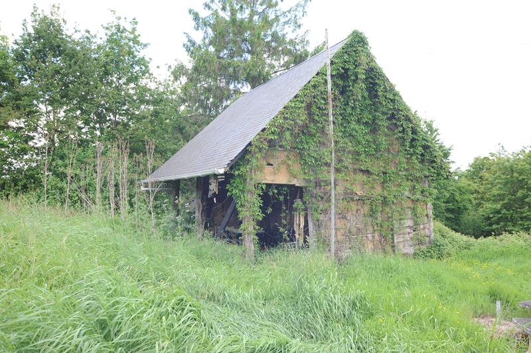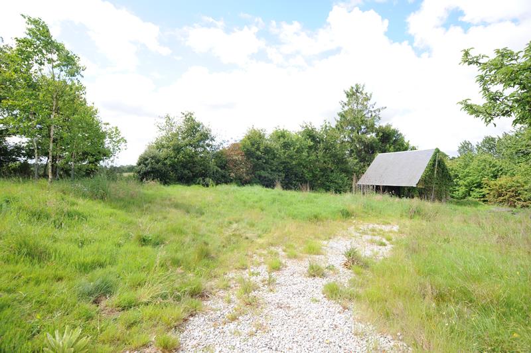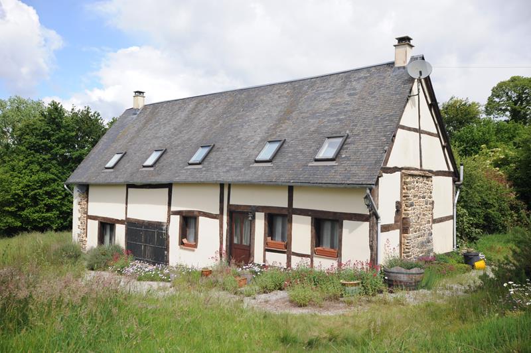
Delightful detached house with 3 acres and outbuildings
Manche
€150,000 
Property reference: SIF - 001187
Features
- Habitable Space: 108m²
- Land Area: 12,500m²
- Bedrooms: 3
- Broadband
- Garage
- Gite (or potential)
- Lake/Stream
- Off-road parking space
- Outbuildings
Since Listed: 1017 Page Views
Delightful detached house with 3 acres and outbuildings
The house stands in a quiet rural position at the end of a no through road. It has been completely renovated over the last 20 years and benefits from many original features coupled with modern amenities. Viewing is highly recommended.
The house is conveniently situated within easy reach of the villages of Romagny and Notre-Dame-du-Touchet. The closest airports to the property are at Rennes (81 km), Dinard (83 km) and Deauville (118 km). The UNESCO heritage site of Mont St Michel is 41 km away. Further shopping can be found at Mortain and St Hilaire du Harcouët (10km) and Domfront (15 km). The ferry port of Caen-Ouistreham is 1 1/4 hours away, St Malo is 1 1/2 hours away and Cherbourg is 2 hours. Calais and the Euro Tunnel are approximately a 5 hour drive.
THE ACCOMMODATION COMPRISES :
On the ground floor –
Kitchen/Breakfast Room 6.27 x 5.67m Partly glazed door and 2 windows to front and 2 windows to rear elevations. 2 radiators. Exposed stone and beams. Granite fireplace with raised hearth and wood-burner. Tiled floor. Fitted kitchen with base and matching wall units. Worktops with tiled splash-backs. Double stainless steel sink with mixer tap. Built-in fridge. Space for range style cooker with extractor over.
Inner Hall Exposed stone wall. Window to front elevation. Exposed beams. Stairs down from kitchen and up to split level first floor. Tiled floor.
Utility Area 2.39 x 1.98m Window to rear elevation. Wall mounted Vailiant gas boiler. Electrics. Worktop. Space and plumbing for washing machine. Tiled floor.
Cloakroom Tiled floor. WC. Hand basin. Radiator.
Lounge/Dining Room 7.12 x 5.82m Exposed beams and colombage. Split level. Tiled floor. Picture window and glazed double doors to front and window to west and rear elevations. Upright radiator and 2 further radiators. Granite fireplace with wood-burner.
On the First Floor –
Landing Laminate flooring. Exposed beams. Steps up to:
Master Bedroom 4.90 x 3.10m 2 radiators. Velux window to rear and 2 to front elevations. Built-in cupboards and wardrobes. Laminate flooring. Exposed “A” frame. Door to:
En-Suite Shower Room 2.33 x 1.77m Sloping ceiling. Velux window to rear elevation. Vanity unit. WC. Radiator. Shower. Laminate flooring.
Bedroom 2 3.06 x 2.79m Laminate flooring. Velux window to front elevation. Hatch to loft. Radiator.
Bedroom 3 5.85 x 3.25m Velux window to front and rear and window to west and rear elevations. Laminate flooring. Radiator.
Bathroom 2.26 x 1.70m Partly tiled walls. Laminate flooring. Vanity unit with mirror and light over. Heated towel rail. Shower. Velux window to rear elevation. Bath with mixer tap/shower fitment.
OUTSIDE :
Gravel drive to front of house and parking and turning area. Garden laid to lawn with stream on boundary. Mature trees. Flower borders. Well.
Old Bakery Constructed of cob with slate roof. Open on two sides. (Used for summer dining area)
Detached Barn used for storage and garage/workshop. Slate roof. Concrete floor. Double wooden doors to front elevation. Stairs to mezzanine storage area. Attached open fronted block built log store with corrugated iron roof.
SERVICES :
Mains water, telephone and electricity are connected. Drainage to an all water septic tank. Double glazed windows. Gas fired central heating.
Please note : There is no Energy Rating for this property because the current owners do not have the last 3 years’ energy bills for full time occupation.
FINANCIAL DETAILS :
Taxes Foncières : € per annum
Taxe d’habitation : € per annum
Asking price : 150,000€ including Agency fees of 10,000€. Notaire’s fee 11,600€.
Please note : All room sizes are approximate. Suzanne in France has made every effort to ensure that the details and photographs of this property are accurate and in no way misleading. However this information does not form part of a contract and no warranties are given or implied.
Property Ref : SIF – 001187







