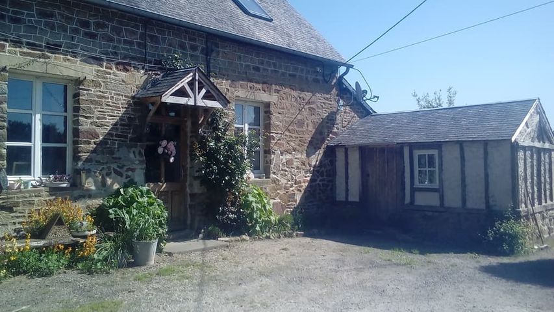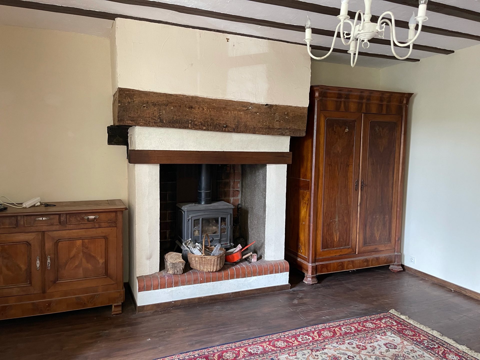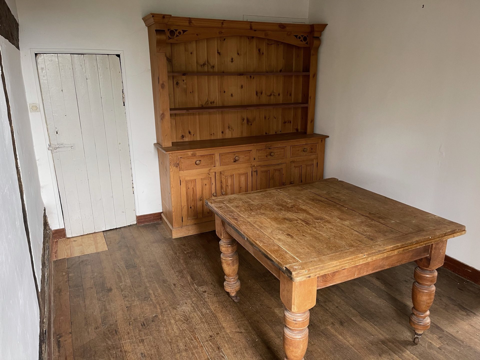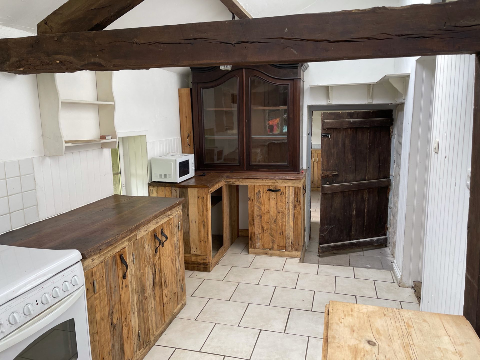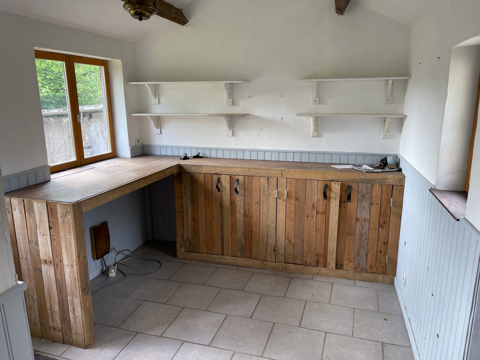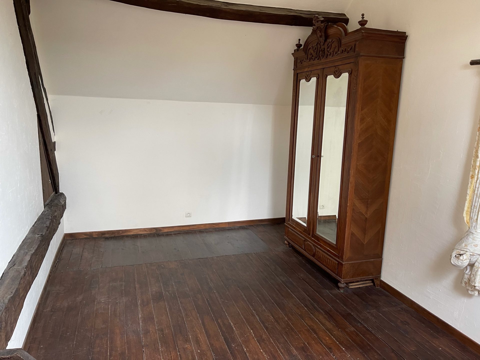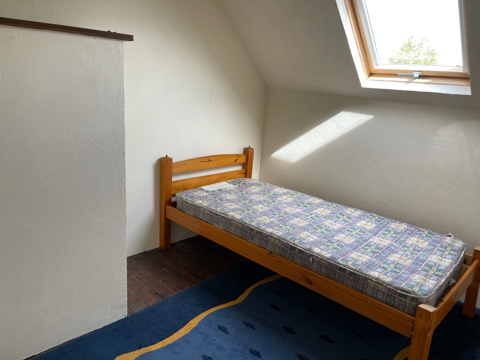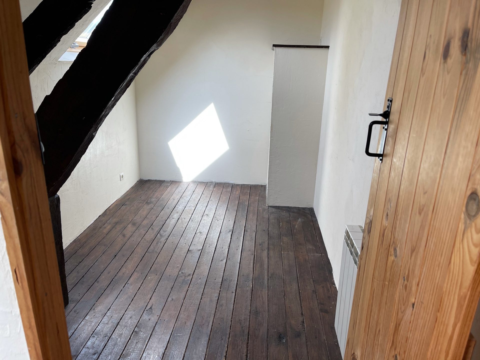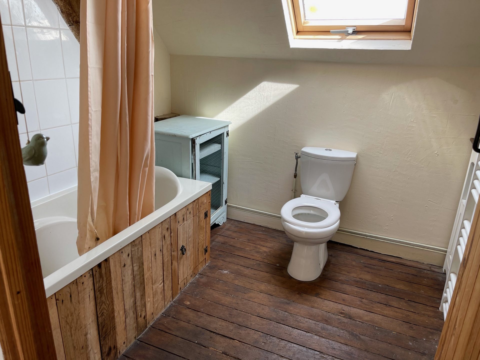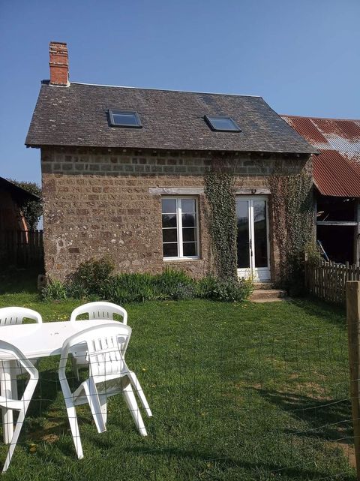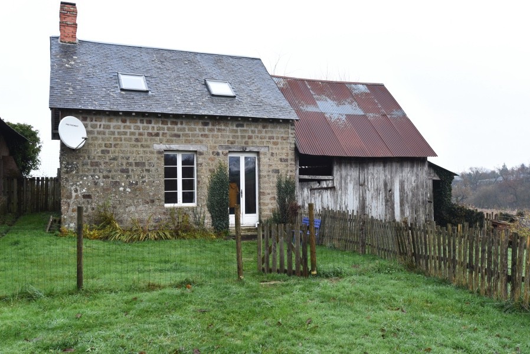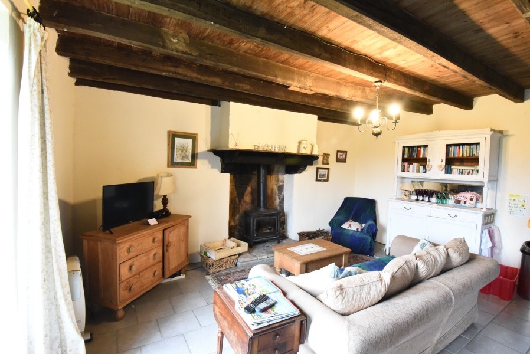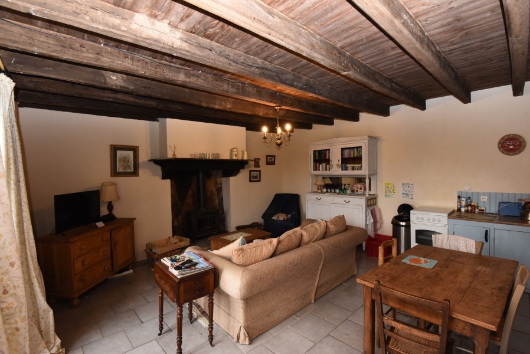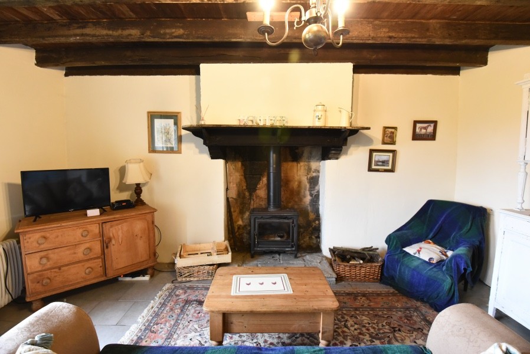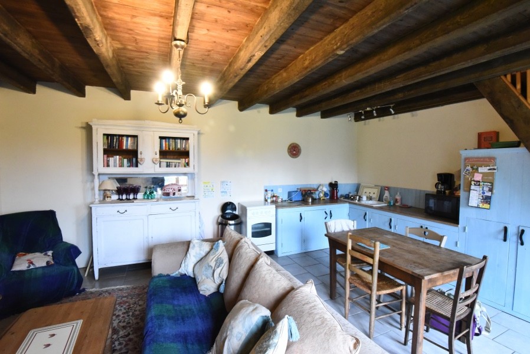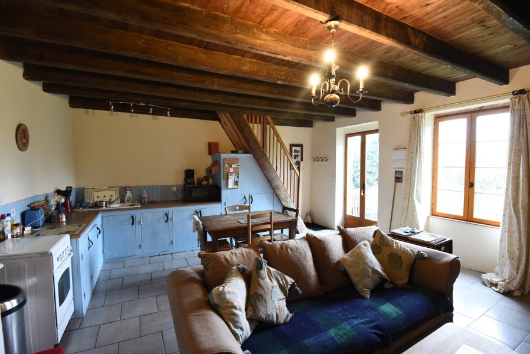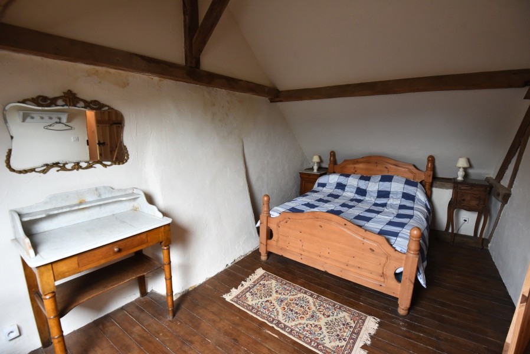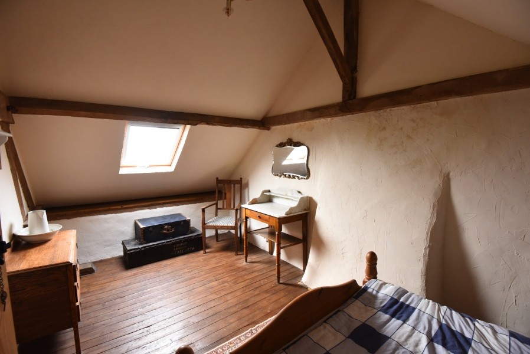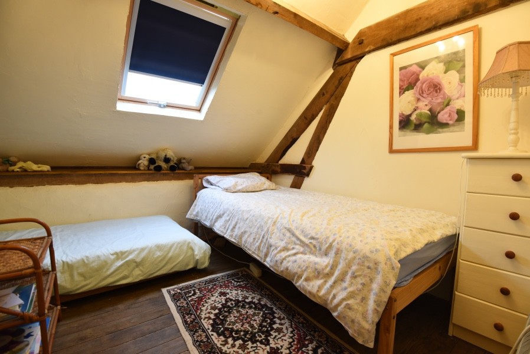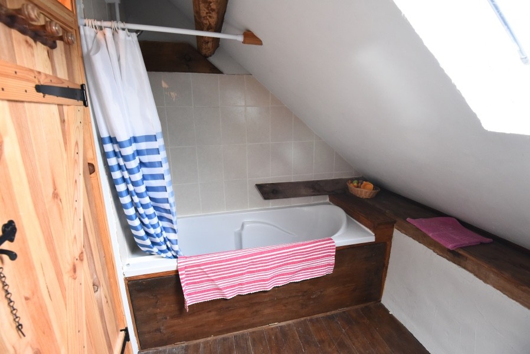
Character detached house and gîte in Normandy
Manche
€134,500 
Property reference: SIF - 001376
Features
- Habitable Space: 138m²
- Land Area: 1,276m²
- Bedrooms: 5
- Broadband
- Gite (or potential)
- Off-road parking space
- Outbuildings
Since Listed: 4884 Page Views
Character detached house and gîte in Normandy
The property comprises a detached three bedroom house, a studio or occasional bedroom and a 2 bedroom gîte. They are situated at the end of a no through road with one neighbouring property which is visited occasionally. In the garden is a large open fronted barn ideal for storage or for someone wishing to work from home. The garden is fully enclosed and dog proof! Viewing is highly recommended.
The property is in a quiet rural hamlet, outside a village which offers a bakery and hairdresser. It is close to the Normandy/Brittany border in the Manche area of Normandy. The closest airport is at Rennes (75 km) and slightly further afield are Dinard Airport (82 km), Angers Airport (117 km), or Deauville Airport (125 km). The UNESCO heritage site of Mont St Michel is 42 km. The ferry port at Dinard is just over 1 hour’s drive and Caen Ouistreham is 70 km. The property is a 10 minute drive from the bustling market town of St. Hilaire du Harcouet with Normandy’s largest farmer’s market. Brittany’s Emerald Coast offering beautiful beaches is just 40 minutes away.
THE ACCOMMODATION IN THE MAIN HOUSE COMPRISES :
On the ground floor –
Lounge 5.75 x 4.90m Partly glazed door and window to front elevation. Wood flooring. Stairs to first floor. Fireplace with wood-burner. Electrics.
Dining Room 4.23 x 2.81m Wood flooring. Window to front elevation with cupboard under. Exposed beams. Large cupboard housing hot water cylinder and shelving.
Kitchen 5.38 x 2.42m Window and 2 Velux windows to rear and window to east elevations. Electrics. Tiled floor. Space and plumbing for dishwasher and washing machine. Space for free standing fridge/freezer. Rustic style units with solid wood worktops. Butler sink with mixer tap. Space for free standing cooker. Tiled splash-backs. Radiator.
Utility Room 2.74 x 2.13m Partly glazed door and window to rear and window and door to front elevations. Base units. Space for undercounter fridge or tumble dryer.
Cloakroom Tiled floor. Macerator WC. Hand basin.
On the First Floor –
Study Area 2.94 x 2.05m Velux window to front elevation. Wood flooring. Hatch to loft. Exposed beams.
Bedroom 1 4 x 2.99m Velux window to front and window to east elevations. Sloping ceiling. Wood flooring.
Bathroom 2.10 x .83m Velux window to rear elevation. WC. Wood flooring. Vanity basin. Bath with tiled surround, and mixer tap/shower fitment. Sloping ceiling. Heated towel rail. Exposed beams.
Bedroom 2 3.07 x 2.45m Wood flooring. Velux window to rear elevation. Radiator. Exposed beams.
Bedroom 3 3.63 x 1.63m Velux window to front elevation. Wood flooring. Radiator. Sloping ceiling. Exposed beams.
THE ACCOMMODATION IN THE GÎTE COMPRISES :
On the ground floor –
Open Plan Living Room/Dining Room/Kitchen 6.11 x 5.16m Glazed double doors and window to front elevation. Tiled floor. Stairs to first floor with cupboard under housing fridge. Fireplace with wood-burner. Space for free standing cooker. Range of matching base units. Ceramic sink with mixer tap. Worktops. Exposed beams. Electrics.
On the First Floor –
Landing Wood flooring. Exposed beams.
Bedroom 1 4.35 x 2.79m Sloping ceiling. Velux window to front elevation. Wood flooring.
Bathroom 3.09 x 0.93m Sloping ceiling. WC. Pedestal basin. Wood flooring. Exposed beams. Heated towel rail. Bath with tiled surround and mixer tap/shower fitment. Skylight to rear elevation.
Bedroom 2 2.35 x 1.78m Velux window to front elevation. Sloping ceiling. Exposed beams. Wood flooring.
OUTSIDE :
To the front of the property is an enclosed garden, parking and turning area.
Lined and insulated Timber Chalet 4.71 x 2.77m Fibro cement roof. (Ideal as studio/Playroom). At present used as covered seating area. Laminate flooring. Window to rear elevation. Door to attached wood shed. Outside light. Wood Shed and Tool Shed.
Attached to the gîte is a Barn 5.00 x 5.00m With corrugated iron roof and attached Chicken Coop with run.
Open fronted Hangar 10.00 x 9.00m Constructed of timber under a roof of slate and corrugated iron.
Enclosed garden to the front of the gîte.
SERVICES :
Mains water, electricity and telephone are connected. Drainage is to an all water septic tank believed to have been installed in 2010. Heating is provided by a woodburner and electric radiators.
Please note : There is no Energy Rating for this property because the owners do not have the last 3 years’ energy bills for full time occupation.
FINANCIAL DETAILS :
Taxes Foncières : 1,162€ per annum
Taxe d’habitation : Means tested
Asking price : 134,500€ including Agency fees of 9,500€. Notaire’s fee – 10,600€
Please note : All room sizes are approximate. Agent has made every effort to ensure that the details and photographs of this property are accurate and in no way misleading. However this information does not form part of a contract and no warranties are given or implied.
Property Ref : SIF – 001376







