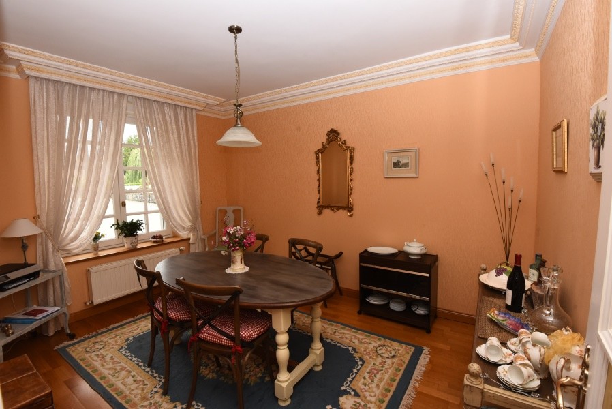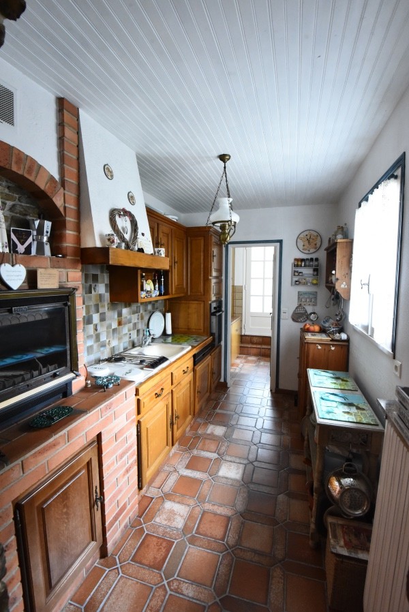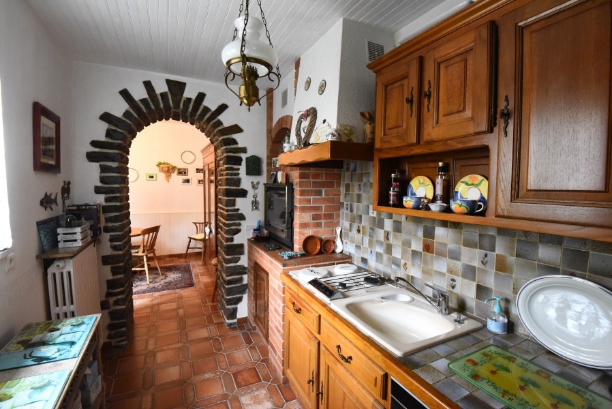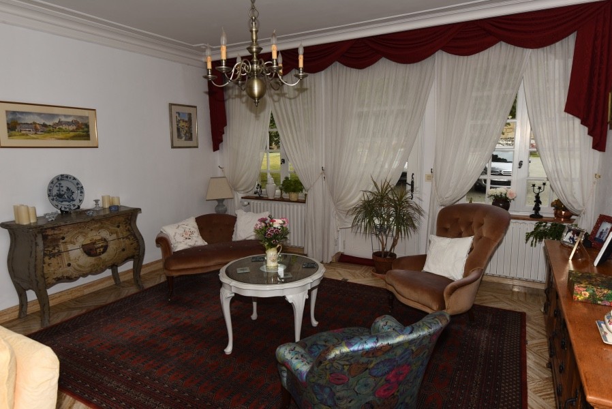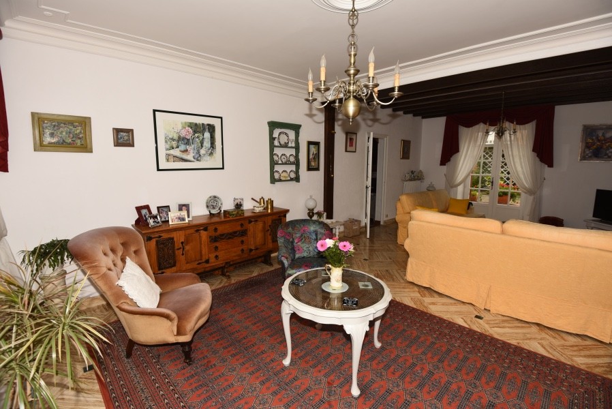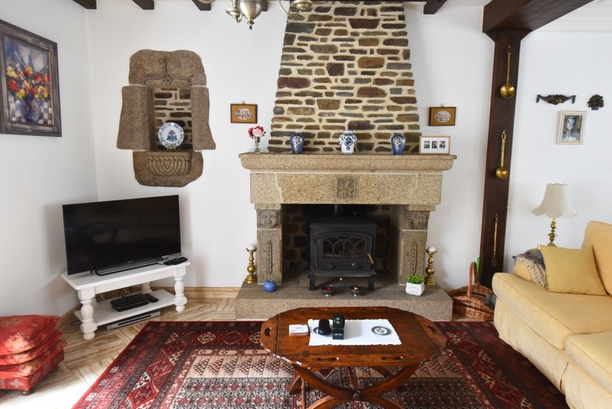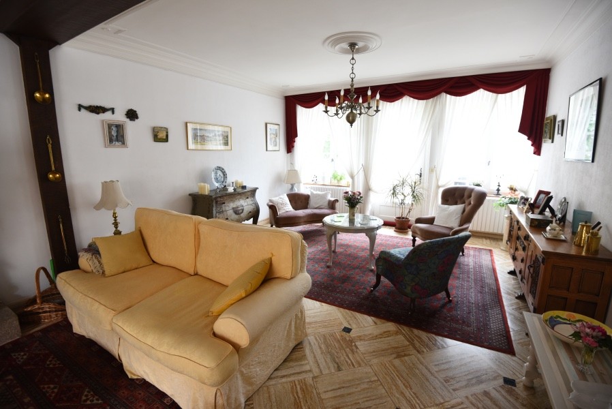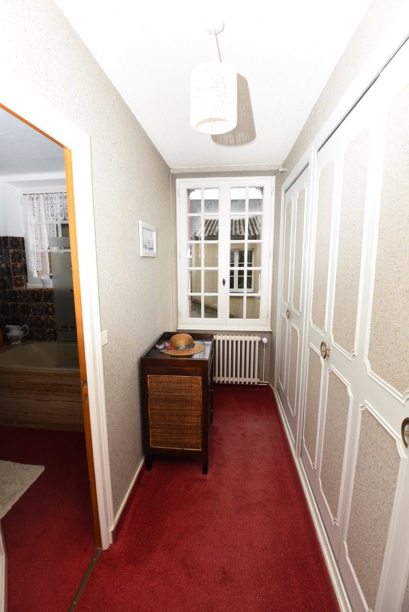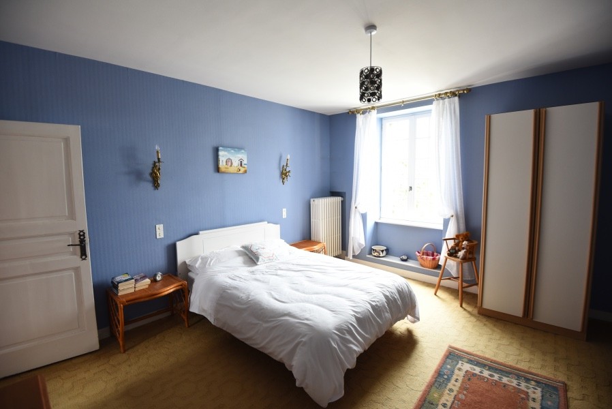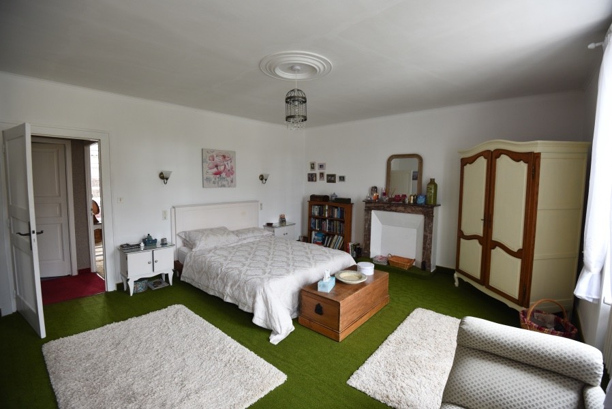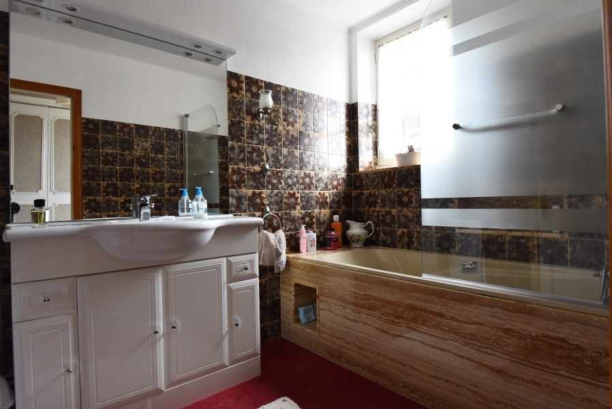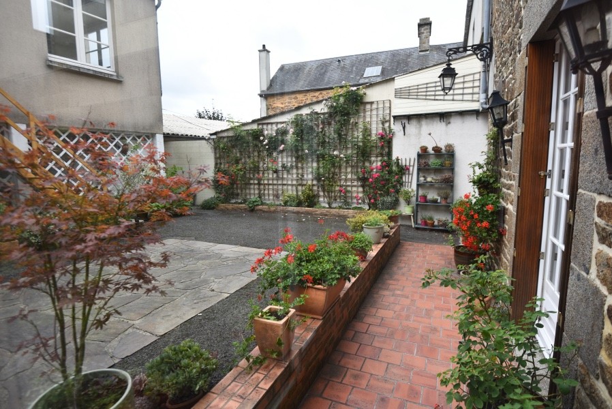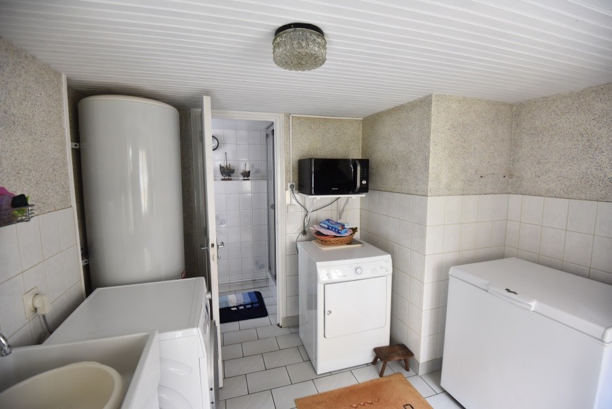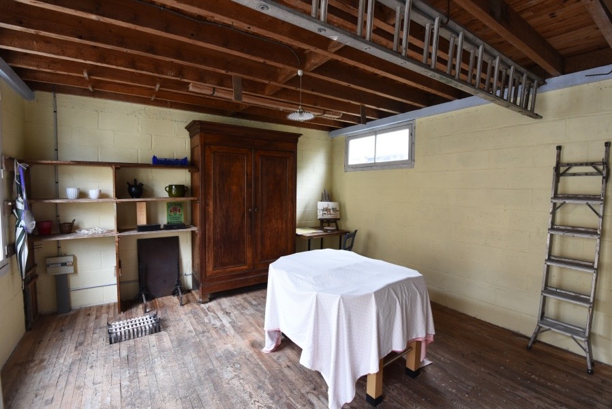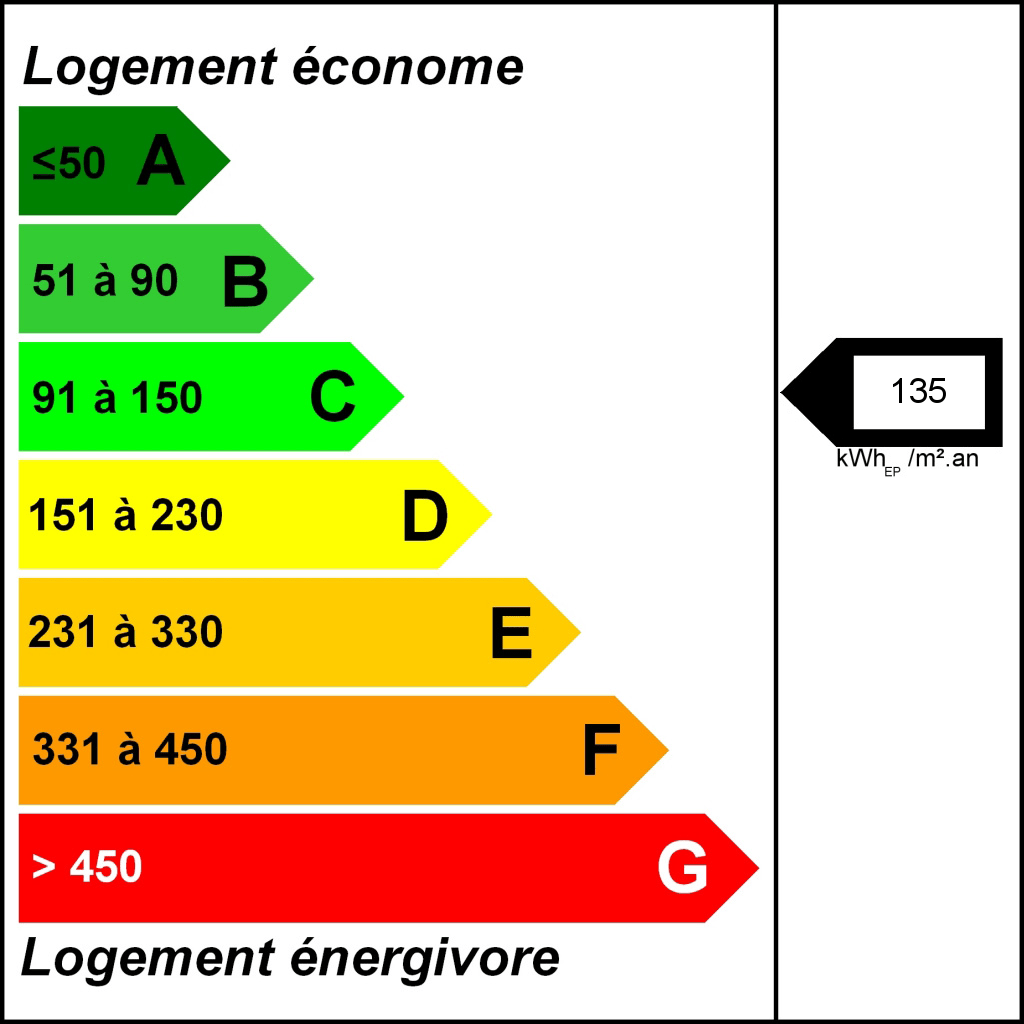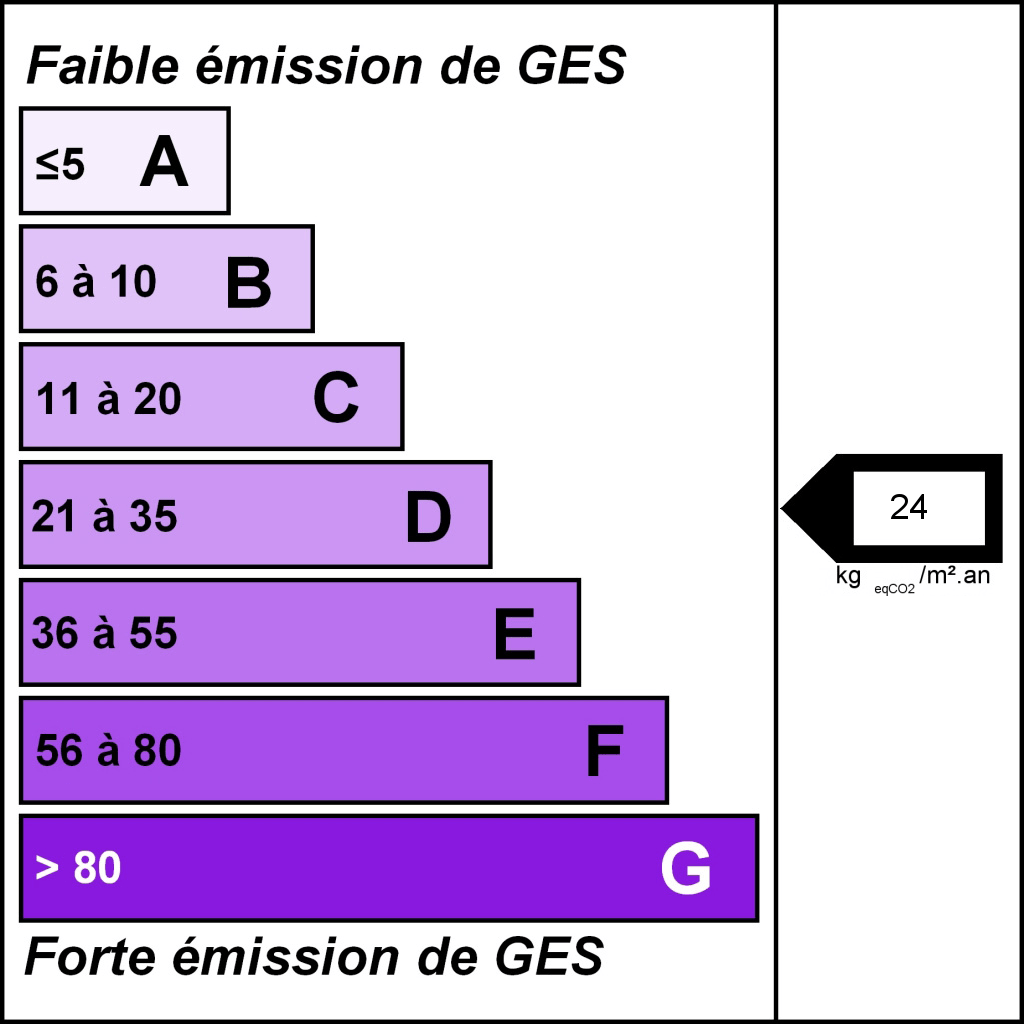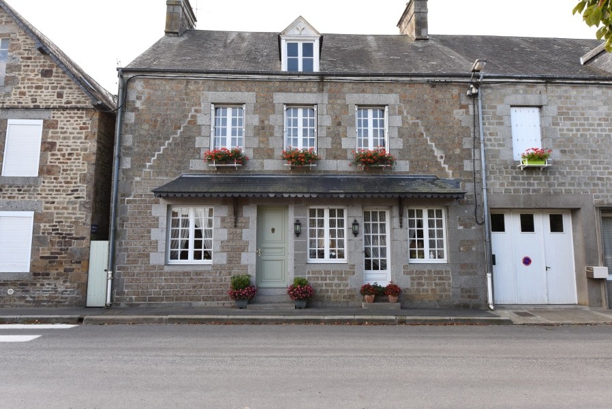
Attractive village house with enclosed courtyard garden and studio
Manche
€142,000 
Property reference: SIF - 001335
Features
- Habitable Space: 162m²
- Land Area: 234m²
- Bedrooms: 3
- Broadband
- Gite (or potential)
- Outbuildings
- Patio/Terrace
Since Listed: 1220 Page Views
Attractive village house with enclosed courtyard garden and studio
The property is in the centre of the village and was formerly a shop. The versatile accommodation is light, airy and spacious and has the benefit of a studio which would be ideal for hobby rooms, an art studio or even a gîte (subject to planning). There is a full enclosed courtyard garden and the property is beautifully maintained. Viewing is highly recommended.
The house is conveniently situated in a village with shops and bar/restaurant. There is also an infant school and primary school. The closest airports to the property are at Rennes (81 km), Dinard (83 km) and Deauville (118 km). The UNESCO heritage site of Mont St Michel is 41 km away. Further shopping can be found at Mortain and St Hilaire du Harcouët (10km) and Domfront (15 km). The ferry port of Caen-Ouistreham is 1 1/4 hours away, St Malo is 1 1/2 hours away and Cherbourg is 2 hours. Calais and the Euro Tunnel are approximately a 5 hour drive.
THE ACCOMMODATION COMPRISES :
On the ground floor –
Entrance Hall 5.06 x 1.20m Door to front elevation. Tiled floor. Radiator. Coving. Built-in corner cupboard.
Dining Room 4.06 x 3.11m Window to front elevation. Radiator. Wood flooring. Ornate ceiling.Cloakroom WC. Hand basin. Tiled floor. Partly tiled walls.
Lounge/Dining Room 8.14 x 4.46m Glazed door and 2 windows to front and glazed double doors to rear elevation and courtyard. Tiled floor. Granite fireplace with wood-burner. Stone display recess. 3 radiators.
Breakfast Room 4.65 x 2.78m Tiled floor. Part wood panelled walls. Ceiling rose. Radiator. Stairs to first floor. Glazed doors to conservatory. Arch to:
Kitchen 3.51 x 2.04m Window overlooking courtyard. Brick fireplace with inset wood-burner and vents. Oak base and wall units including display unit. 4 ring hob (2 gas and 2 electric). Ceramic sink with mixer tap. Built-in dishwasher. Built-in oven. Radiator. Door to :
Utility Room 2.06 x 1.80m Window overlooking courtyard. Tiled floor. Worktops and tiled splash-backs. Stainless steel sink with mixer tap. Radiator. Heated towel rail. Obscure glazed small pane door to:
Store Area 2.86 x 1.40m Sliding patio doors to enclosed courtyard. Convector heater. Stone floor. Glazed door and side panels to courtyard. Velux window. Door to:
Laundry Room 2.79 x 2.18m Ceramic sink. Tiled floor. Hot water cylinder. Space and plumbing for washing machine and space for tumble dryer. Window overlooking courtyard. Convector heater. Door to covered seating area and courtyard.
Shower Room 1.43 x .90m Obscure glazed window. Fully tiled shower. Electric heater/towel dryer.
On the First Floor –
Landing Window to rear elevation. Radiator. Built-in cupboards. Access to stairs to attic (which could be converted into additional living accommodation, subject to planning). Walk-in cupboard.
Bedroom 1 3.72 x 3.61m Window to rear elevation. Radiator.
Master Bedroom 3.72 x 3.61m 2 windows to front elevation. 2 radiators. Ornamental marble fireplace. Ceiling rose.
Bedroom 3 4.42 x 3.89m Window to front elevation. Radiator. Ornamental marble fireplace.
Cloakroom WC. Partly tiled walls.
Bathroom Window to rear elevation. Radiator. Partly tiled walls. Vanity unit with mirror and light over. Bath with mixer tap/shower fitment, marble surround and screen .
OUTSIDE :
Communal area with boiler. Buried oil tank. Cupboard housing electrics. Tap.
Log Store/Store Room 3.06 x 1.93m
Wine cellar 1.92 x 1.78m
Covered seating/storage area. Private enclosed courtyard with flower borders. Outside lights. Stairs to:
Studio:
Room 1 4.73 x 4.37m Partly glazed double doors and window. Wood flooring.
Room 2 3.93 x 4.37m Triple aspect. Wood flooring.
SERVICES :
Mains water, drainage, telephone and electricity are connected. Broadband internet connection. Electric heating and 2 woodburners.
FINANCIAL DETAILS :
Taxes Foncières : € per annum
Taxe d’habitation : €per annum
Asking price : 142,000€ including Agency fees of 10,000€. Notaire’s fee 11,000€
Please note : All room sizes are approximate. Suzanne in France has made every effort to ensure that the details and photographs of this property are accurate and in no way misleading. However this information does not form part of a contract and no warranties are given or implied.
Property Ref : SIF – 001335








